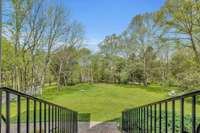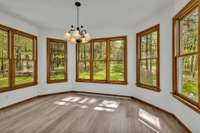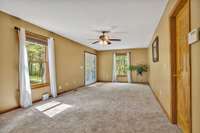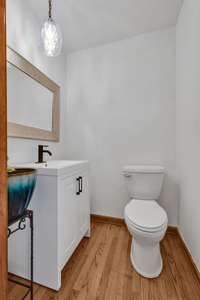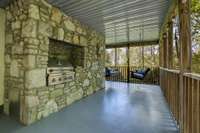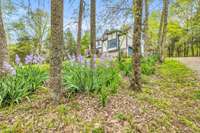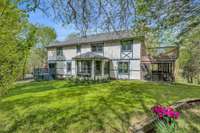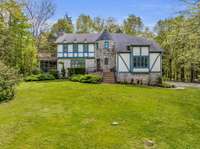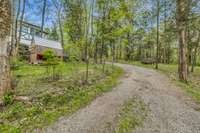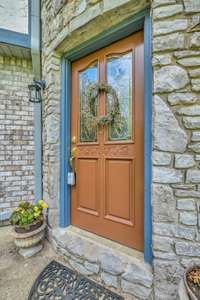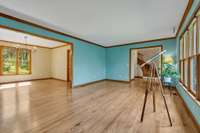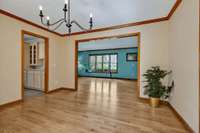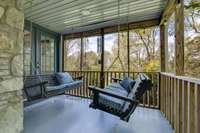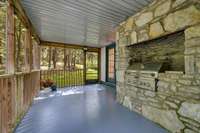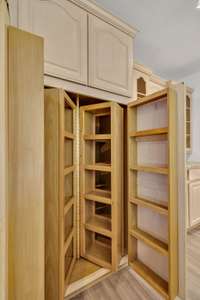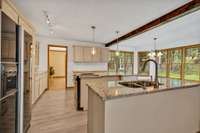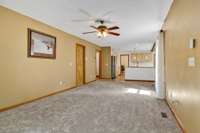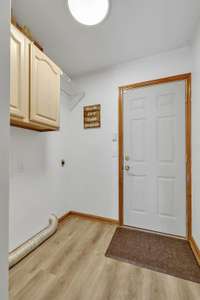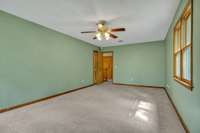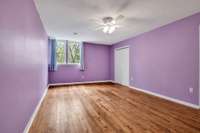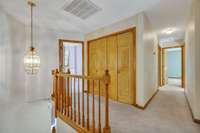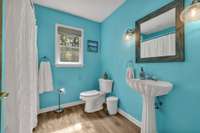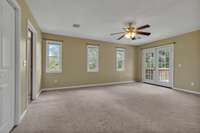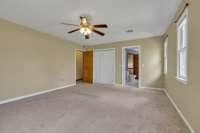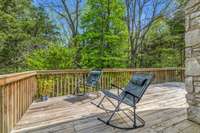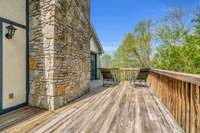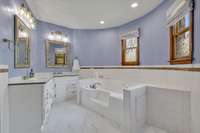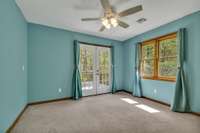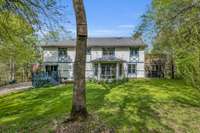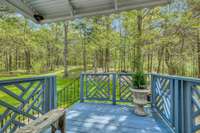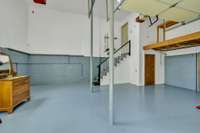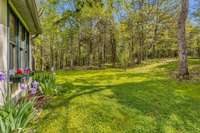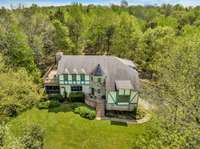$699,900 200 Pond Dr - Gallatin, TN 37066
This spacious, peaceful home with 3BR + 2 huge bonus rooms could be the haven you&# 39; re hoping for. Nestled on 4 acres well off a quiet road, this secluded spot in a charming established community features a circular drive and garage filled with light. Close to shopping/ conveniences in Gallatin, the “Nicest Place in America in 2017” as well as Triple Creek Park and Bledsoe Creek State Park. Great for entertaining with its screened porch, living room, den, dining room and eat- in kitchen. Ample storage. New den carpet, kitchen flooring, light fixtures, Nest thermostats, security lights, and Ring doorbells. Excellent cell phone reception and stellar hi- speed internet. The front yard is a lovely space to watch the sunset. Listening to songbirds, owls, and even pileated woodpeckers and the distant lowing of cattle, or just savoring the quiet is so relaxing. In the greater neighborhood, there are a myriad of walking routes of various exertion levels, many alongside picturesque creeks.
Directions:From Gallatin take 31E N to Deshea Creek Rd. Turn left and follow to Wrights Lane. Turn right on Wrights Lane and follow to Pond Dr. Turn right on Pond. Home is ahead on the right.
Details
- MLS#: 2645245
- County: Sumner County, TN
- Subd: Womack Estatesa
- Stories: 2.00
- Full Baths: 2
- Half Baths: 1
- Bedrooms: 3
- Built: 1996 / EXIST
- Lot Size: 4.100 ac
Utilities
- Water: Public
- Sewer: Septic Tank
- Cooling: Electric
- Heating: Electric
Public Schools
- Elementary: Benny C. Bills Elementary School
- Middle/Junior: Joe Shafer Middle School
- High: Gallatin Senior High School
Property Information
- Constr: Hardboard Siding, Stone
- Floors: Carpet, Finished Wood, Tile
- Garage: 2 spaces / attached
- Parking Total: 2
- Basement: Unfinished
- Waterfront: No
- Living: 20x13 / Formal
- Dining: 12x12 / Formal
- Kitchen: 22x13 / Eat- in Kitchen
- Bed 1: 18x14 / Full Bath
- Bed 2: 21x12 / Extra Large Closet
- Bed 3: 13x12
- Den: 28x12
- Bonus: 21x12 / Second Floor
- Taxes: $1,994
Appliances/Misc.
- Fireplaces: No
- Drapes: Remain
Features
Listing Agency
- Office: Benchmark Realty, LLC
- Agent: Sue Jeffers
Information is Believed To Be Accurate But Not Guaranteed
Copyright 2024 RealTracs Solutions. All rights reserved.


