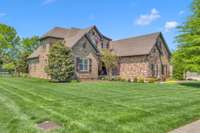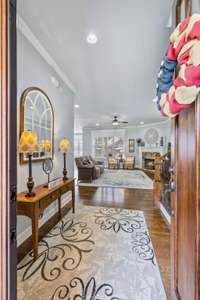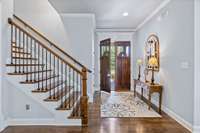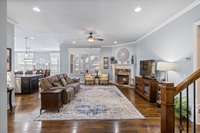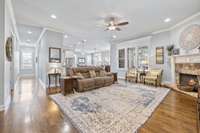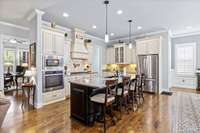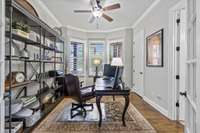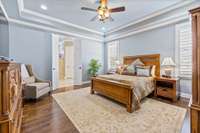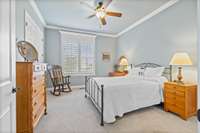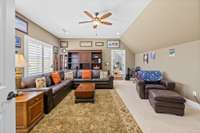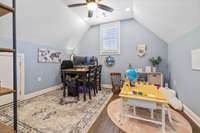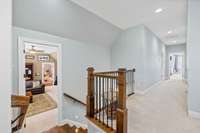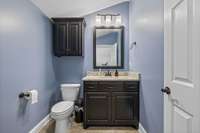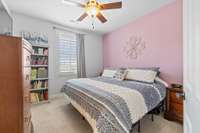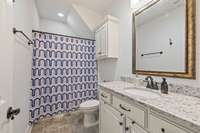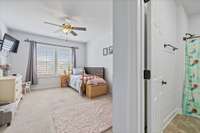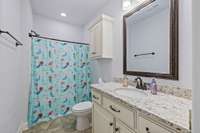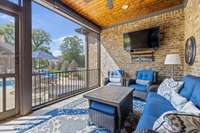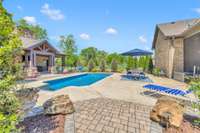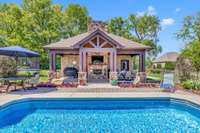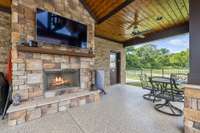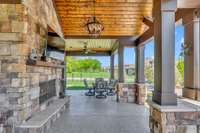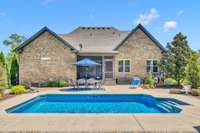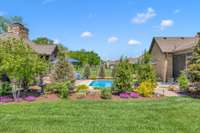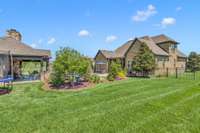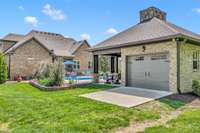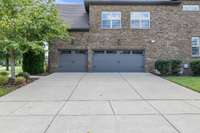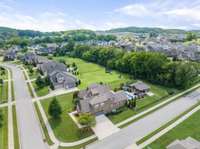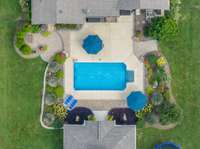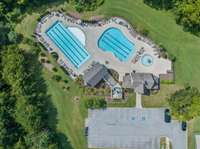$1,375,000 2788 Cabin Run Bridge Rd - Thompsons Station, TN 37179
Stunning Bridgemore home with beautiful indoor and outdoor spaces – 4 bedroom, 4 full bath, and 2 half bath showstopper with an open concept design on the main floor, spacious living/ dining/ kitchen area, huge bonus room, main floor office, granite- topped custom cabinets in kitchen & bathrooms, and walk- in storage. Outside you’ll enjoy the epitome of outdoor living –entertain around the pool and take advantage of the screened porch, outdoor fireplace with gas starter and covered TV area. Lovely established landscaping frames the entire home and pool area. There is a gas line at the detached garage making for easy grilling and outdoor fun. The 11X27 detached garage is heated and cooled and is currently used as a very nice workshop space. The flexibility of this floor plan offers endless possibilities. Exceptionally cared for, this home is completely move- in ready. The attached 3- car garage is also heated and cooled. Walking distance to Thompson' s Station Elementary & Middle Schools.
Directions:From I-65 Exit 59B head west on i-840 W to Exit 30 US-431 S, go South on US-431 S to right on to Critz Ln to left on to Sporting Hill Bridge Rd then take first right on to Cabin Run Bridge Rd, property will be on the right.
Details
- MLS#: 2645059
- County: Williamson County, TN
- Subd: Bridgemore Village Sec2c
- Style: Traditional
- Stories: 2.00
- Full Baths: 4
- Half Baths: 2
- Bedrooms: 4
- Built: 2015 / EXIST
- Lot Size: 0.550 ac
Utilities
- Water: Public
- Sewer: Private Sewer
- Cooling: Central Air, Electric
- Heating: Central, Natural Gas
Public Schools
- Elementary: Thompson' s Station Elementary School
- Middle/Junior: Thompson' s Station Middle School
- High: Summit High School
Property Information
- Constr: Brick
- Roof: Asphalt
- Floors: Carpet, Finished Wood, Tile
- Garage: 4 spaces / detached
- Parking Total: 4
- Basement: Crawl Space
- Fence: Back Yard
- Waterfront: No
- Living: 20x18
- Dining: 20x13 / Combination
- Kitchen: 15x15 / Pantry
- Bed 1: 16x15
- Bed 2: 11x11 / Bath
- Bed 3: 14x12 / Bath
- Bed 4: 14x12 / Bath
- Bonus: 19x17 / Second Floor
- Patio: Covered Porch, Screened Patio
- Taxes: $3,755
- Features: Garage Door Opener
Appliances/Misc.
- Fireplaces: 2
- Drapes: Remain
- Pool: In Ground
Features
- Dishwasher
- Disposal
- Microwave
- Refrigerator
- Ceiling Fan(s)
- Extra Closets
- Storage
- Walk-In Closet(s)
Listing Agency
- Office: Keller Williams Realty
- Agent: Jill L. McNeese
- CoListing Office: Keller Williams Realty
- CoListing Agent: Kerry Harris
Information is Believed To Be Accurate But Not Guaranteed
Copyright 2024 RealTracs Solutions. All rights reserved.

