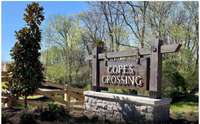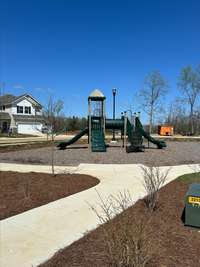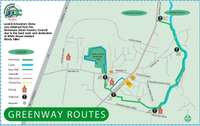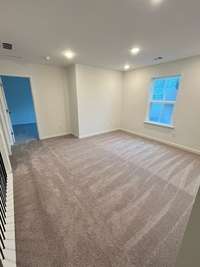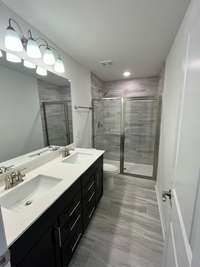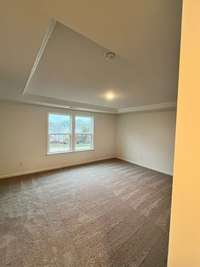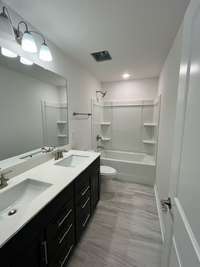$450,000 265 Brook Ave - White House, TN 37188
This 4 bed/ 2. 5 bath " Aspire" home that open floor plan you have been looking for. With a dedicated study and a versatile loft, this " Aspire" home provides ample space for both work and leisure. This home offers a view from the living room and kitchen that allows you to look at the exclusive White House Greenway, something no other builder in this area can currently offer. These homesites are now limited and selling fast. This home shines with its Premier Kitchen Package that has quartz counters and roll out bottom drawers. Enjoy your private view from your covered back patio at the end of a long day. you deserve it. Use our Pulte Mortgage Lender and save up to $ 10, 000 in Closing Cost. Images shown are that of a similar plan or model and may not reflect the actual home.
Directions:From Nashville: Take North I-65 to exit 108 (TN-76). Turn right onto TN-76E and then take a right on Raymond Hirsh Pkwy. Left onto Tyree Springs Rd and then left on Brook Ave. Model home address is 217 Brook Ave and is located on your left.
Details
- MLS#: 2645692
- County: Sumner County, TN
- Subd: Copes Crossing
- Stories: 2.00
- Full Baths: 2
- Half Baths: 1
- Bedrooms: 4
- Built: 2023 / NEW
Utilities
- Water: Public
- Sewer: Public Sewer
- Cooling: Central Air
- Heating: Central, Furnace
Public Schools
- Elementary: Harold B. Williams Elementary School
- Middle/Junior: White House Middle School
- High: White House High School
Property Information
- Constr: Fiber Cement, Stone
- Roof: Shingle
- Floors: Carpet, Laminate, Tile
- Garage: 2 spaces / attached
- Parking Total: 6
- Basement: Slab
- Waterfront: No
- Living: 20x18 / Great Room
- Dining: 14x10 / Combination
- Kitchen: 15x10 / Pantry
- Bed 1: 16x14
- Bed 2: 11x10 / Extra Large Closet
- Bed 3: 14x10 / Extra Large Closet
- Bed 4: 12x10
- Den: 12x11 / Separate
- Bonus: 14x12 / Second Floor
- Patio: Covered Patio, Covered Porch
- Taxes: $4,140
- Amenities: Playground, Underground Utilities, Trail(s)
- Features: Garage Door Opener
Appliances/Misc.
- Fireplaces: No
- Drapes: Remain
Features
- Dishwasher
- Disposal
- Microwave
- Smart Thermostat
- Walk-In Closet(s)
- Entry Foyer
- Smoke Detector(s)
Listing Agency
- Office: Pulte Homes Tennessee Limited Part.
- Agent: Daniel Ring
- CoListing Office: Pulte Homes Tennessee Limited Part.
- CoListing Agent: CJ Prichard
Information is Believed To Be Accurate But Not Guaranteed
Copyright 2024 RealTracs Solutions. All rights reserved.

