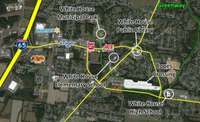$550,000 245 Brook Avenue - White House, TN 37188
This Amazing Hampton home comes with all the bells and whistles. Starting with a fully finished basement, adding over 900 square feet of living space. This basement has a walk out door, two levels of covered back patios, 9 foot ceilings, and a fully finished bathroom. The main floor has a finished guest bedroom, full bath, gas fireplace, LVP flooring, and a beautiful hardwood staircase leading to the top floor. 3 large bedrooms, bonus room, and a huge primary bedroom compliment the top level of this stunning, yet affordable home. The large kitchen has granite counters, white cabinets, stainless steel dishwasher, microwave, and gas stove. As if this wasn' t enough, this home backs up and offers a splendid view of the White House Greenway. Fully sodded yard with shrubs, mulch bed, and tree in front yard. This home has been significantly reduced in price to sell quickly and close fast. Come see us today! All this plus $ 5000 closing cost when using Pulte Mortgage.
Directions:From Nashville: Take North I-65 to exit 108 (TN-76). Turn right onto TN-76E and then take a right on Raymond Hirsh Pkwy. Left onto Tyree Springs Rd and then left on Brook Ave. Model home address is 217 Brook Ave and is located on your left.
Details
- MLS#: 2645694
- County: Sumner County, TN
- Subd: Copes Crossing
- Style: Traditional
- Stories: 2.00
- Full Baths: 4
- Bedrooms: 5
- Built: 2023 / NEW
Utilities
- Water: Public
- Sewer: Public Sewer
- Cooling: Central Air
- Heating: Central
Public Schools
- Elementary: Harold B. Williams Elementary School
- Middle/Junior: White House Middle School
- High: White House High School
Property Information
- Constr: Hardboard Siding, Brick
- Roof: Shingle
- Floors: Carpet, Laminate, Tile
- Garage: 2 spaces / attached
- Parking Total: 6
- Basement: Finished
- Waterfront: No
- Living: 19x16 / Great Room
- Dining: 12x10 / Combination
- Kitchen: 14x11 / Pantry
- Bed 1: 19x14
- Bed 2: 15x13 / Extra Large Closet
- Bed 3: 13x12 / Extra Large Closet
- Bed 4: 12x12 / Extra Large Closet
- Den: 13x13 / Separate
- Bonus: 16x14 / Second Floor
- Patio: Covered Patio, Covered Porch
- Taxes: $4,281
- Amenities: Playground, Underground Utilities, Trail(s)
- Features: Garage Door Opener
Appliances/Misc.
- Fireplaces: 1
- Drapes: Remain
Features
- Dishwasher
- Disposal
- Microwave
- Smart Technology
- Smart Thermostat
- Storage
- Walk-In Closet(s)
- Entry Foyer
- Smoke Detector(s)
Listing Agency
- Office: Pulte Homes Tennessee Limited Part.
- Agent: Daniel Ring
- CoListing Office: Pulte Homes Tennessee Limited Part.
- CoListing Agent: CJ Prichard
Information is Believed To Be Accurate But Not Guaranteed
Copyright 2024 RealTracs Solutions. All rights reserved.


























































