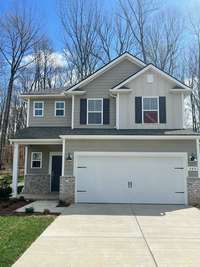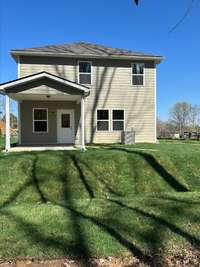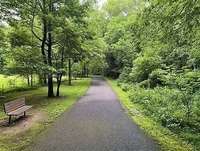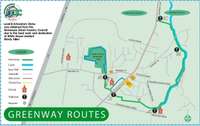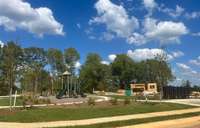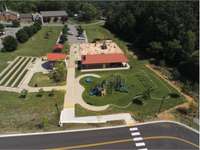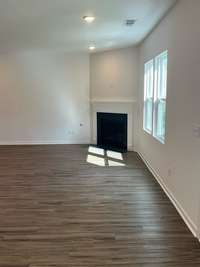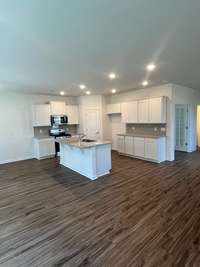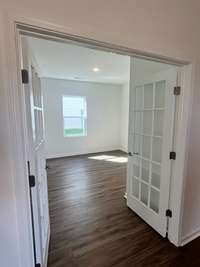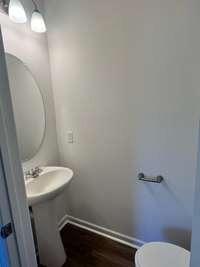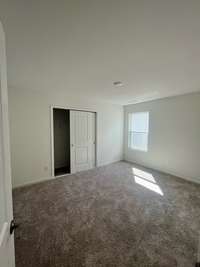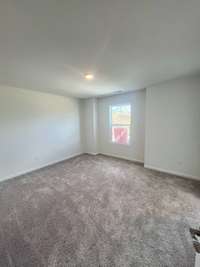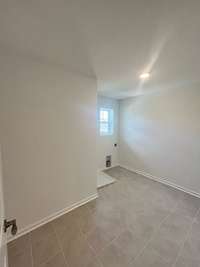$399,990 349 Brook Ave - White House, TN 37188
This home discounted for quick sale. Step into this inviting floor plan that effortlessly connects the Living, Dining and Kitchen spaces, creating a spacious and inviting atmosphere. Look out your Kitchen window and see the beautiful White House greenway just steps from you Back Patio. Your Kitchen includes upgraded white cabinetry with granite counters and tile backsplash. We have also added a Covered Rear Patio to elevate the entertaining space! The Owner' s Bedroom is located on the 2nd floor and measures 19' x 16' . 2nd floor includes a loft, perfect for a playroom or home theater. Offering a lifestyle that perfectly balances relaxation and convenience. Setting in the one of the furthest corners of this community, this home offers privacy, beauty, walking trail convenience, close to the pocket packet, and a quick drive to an exit. Sidewalks line both sides of this round- about for safe walking for the entire family. Up to $ 10, 000 in closing cost when using our preferred lender.
Directions:From Nashville: Take North I-65 to exit 108 (TN-76). Turn right onto TN-76E and then take a right on Raymond Hirsh Pkwy. Left onto Tyree Springs Rd and then left on Brook Ave. Model home address is 217 Brook Ave and is located on your left.
Details
- MLS#: 2645702
- County: Sumner County, TN
- Subd: Copes Crossing
- Stories: 2.00
- Full Baths: 2
- Half Baths: 1
- Bedrooms: 3
- Built: 2023 / NEW
Utilities
- Water: Public
- Sewer: Public Sewer
- Cooling: Central Air
- Heating: Central, Furnace
Public Schools
- Elementary: Harold B. Williams Elementary School
- Middle/Junior: White House Middle School
- High: White House High School
Property Information
- Constr: Fiber Cement, Brick
- Roof: Shingle
- Floors: Carpet, Laminate, Tile
- Garage: 2 spaces / attached
- Parking Total: 6
- Basement: Slab
- Waterfront: No
- Living: 19x12 / Great Room
- Dining: 12x9 / Combination
- Kitchen: 12x11 / Pantry
- Bed 1: 19x16
- Bed 2: 13x11 / Extra Large Closet
- Bed 3: 13x11 / Walk- In Closet( s)
- Den: 12x10 / Separate
- Bonus: 18x11 / Second Floor
- Patio: Covered Patio, Covered Porch
- Taxes: $3,448
- Amenities: Playground, Underground Utilities, Trail(s)
- Features: Garage Door Opener, Smart Lock(s)
Appliances/Misc.
- Fireplaces: No
- Drapes: Remain
Features
- Dishwasher
- Disposal
- Microwave
- Smart Thermostat
- Walk-In Closet(s)
- Entry Foyer
- Smoke Detector(s)
Listing Agency
- Office: Pulte Homes Tennessee Limited Part.
- Agent: CJ Prichard
- CoListing Office: Pulte Homes Tennessee Limited Part.
- CoListing Agent: Daniel Ring
Information is Believed To Be Accurate But Not Guaranteed
Copyright 2024 RealTracs Solutions. All rights reserved.

