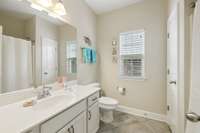$635,000 4009 Liberton Way - Nolensville, TN 37135
Dreams do come true! Imagine waking up inside this peaceful Burkitt Village enchanting single- floor home while looking upon your yard with personal views towards the east of rolling grassy fields, enjoying your tea or coffee on this large screened patio or entertaining guests with an exquisite Chef' s dream Kitchen with High end " Pro" style range, Stellar Double- Oven, Walk- in Pantry with Pantry service area. See attached floor- plan showcasing an intuitive Primary Bedroom' s en- Suite Bath area leading into a massive L Shaped Walk in closet. Tray Ceilings accent the Living area, Primary BR and Dining Room. 4009 Liberton Way boasts fabulous natural light, all bedrooms detached for comfort & privacy. Welcome to your dream home!
Directions:From Nashville: Take I-24 East to Exit 62. Continue to the right 3.3 miles on Burkitt Rd. Turn Left onto Westcott Ln, Take Left onto Tidmarsh St. Left onto Duns Ln, Right onto Lanark Dr. Right onto Liberton Way
Details
- MLS#: 2645090
- County: Davidson County, TN
- Subd: Burkitt Village
- Style: Ranch
- Stories: 1.00
- Full Baths: 2
- Bedrooms: 3
- Built: 2018 / EXIST
- Lot Size: 0.170 ac
Utilities
- Water: Public
- Sewer: Public Sewer
- Cooling: Central Air
- Heating: Central
Public Schools
- Elementary: Henry C. Maxwell Elementary
- Middle/Junior: Thurgood Marshall Middle
- High: Cane Ridge High School
Property Information
- Constr: Wood Siding
- Roof: Asphalt
- Floors: Carpet, Finished Wood, Tile
- Garage: 2 spaces / attached
- Parking Total: 2
- Basement: Slab
- Fence: Split Rail
- Waterfront: No
- View: Valley
- Dining: 13x11
- Bed 1: 17x14 / Walk- In Closet( s)
- Bed 2: 12x11 / Extra Large Closet
- Bed 3: 12x11 / Extra Large Closet
- Patio: Covered Patio, Covered Porch, Patio, Screened Patio
- Taxes: $3,070
- Features: Garage Door Opener
Appliances/Misc.
- Fireplaces: No
- Drapes: Remain
Features
- Dishwasher
- Dryer
- Microwave
- Refrigerator
- Washer
- Ceiling Fan(s)
- Entry Foyer
- Extra Closets
- High Ceilings
- Pantry
- Walk-In Closet(s)
- Primary Bedroom Main Floor
Listing Agency
- Office: Realty One Group Music City
- Agent: Shan Patrick Kenner
Information is Believed To Be Accurate But Not Guaranteed
Copyright 2024 RealTracs Solutions. All rights reserved.










































