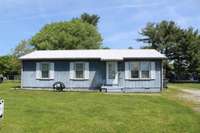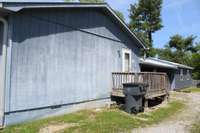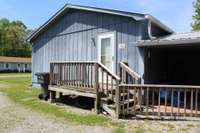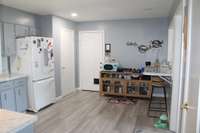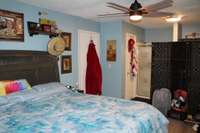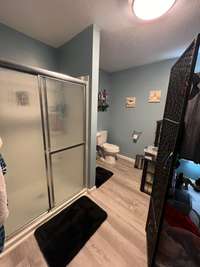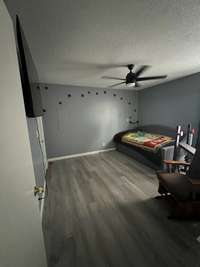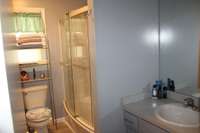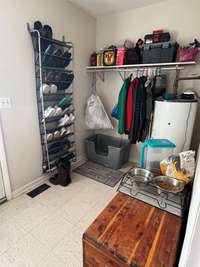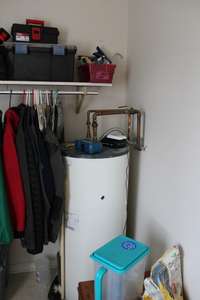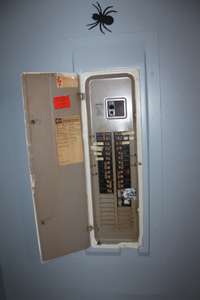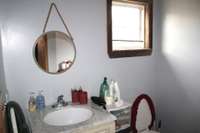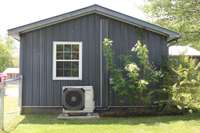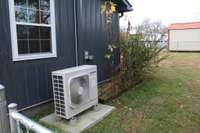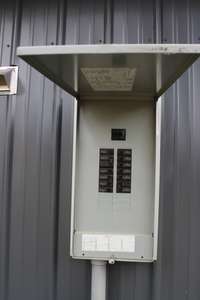$225,000 144 Bybee Dr - Mc Minnville, TN 37110
Lovely renovated home with studio apartment with upgrades in 2020. Nearly new 8x12 storage building to remain and fenced in back yard. The interior upgrades in the last year include, kitchen, baths, floor coverings, light fixtures, doors enlarged bedroom with new bath and walk in shower. The house has an open design from the kitchen/ dining to the living room, freshly painted and ready to move- in all appliances including the stove, refrigerator, washer & dryer to remain. The apartment is attached by a covered patio and 2 car carport. It has a kitchen with stove and refrigerator to remain, bath, open living area with cathedral ceilings. Excellent for extended family or rental income. Don' t delay check this one out today.
Directions:From the red light at McMinnville Funeral Home turn onto Oriole Dr then onto Bybee Dr
Details
- MLS#: 2644930
- County: Warren County, TN
- Subd: Bybee Village Sec 3
- Style: Ranch
- Stories: 1.00
- Full Baths: 2
- Bedrooms: 2
- Built: 1982 / EXIST
- Lot Size: 0.280 ac
Utilities
- Water: Public
- Sewer: Public Sewer
- Cooling: Central Air
- Heating: Central
Public Schools
- Elementary: West Elementary
- Middle/Junior: Warren County Middle School
- High: Warren County High School
Property Information
- Constr: Hardboard Siding
- Roof: Metal
- Floors: Laminate
- Garage: No
- Parking Total: 6
- Basement: Crawl Space
- Fence: Back Yard
- Waterfront: No
- Living: 12x19 / Combination
- Dining: Combination
- Kitchen: 12x16 / Pantry
- Bed 1: 12x21 / Full Bath
- Bed 2: 12x12
- Patio: Deck
- Taxes: $696
- Features: Storage
Appliances/Misc.
- Fireplaces: No
- Drapes: Remain
Features
- Dryer
- Refrigerator
- Washer
- Ceiling Fan(s)
- In-Law Floorplan
- Storage
- Primary Bedroom Main Floor
Listing Agency
- Office: Foster & Foster Realty & Auction Co.
- Agent: Thomas L. Foster
Information is Believed To Be Accurate But Not Guaranteed
Copyright 2024 RealTracs Solutions. All rights reserved.

