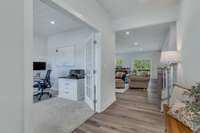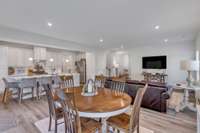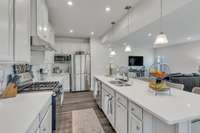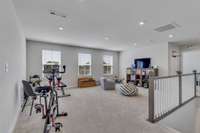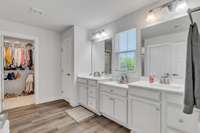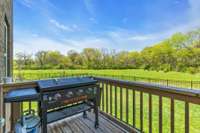$569,000 376 Oakley Dr - Gallatin, TN 37066
Liberty Creek Middle School and High School! This " nearly new" home was built in June of 2023, located at the end of a Cul- de- sac. This Beauty has a light and bright open floor plan with a large living area. Kitchen has stainless appliances and quartz countertops, the generous island seats 4 and has extra storage. Main level has a home office, bedroom, and full bath. The second level has a spacious common area, 3 bedrooms, 2 full baths. The primary bedroom has his and hers walk in closets and ensuite! ! Plenty of storage, including a pull down floored attic. This home also boasts insulated interior walls to further improve energy efficiency! ! Relax on your deck in your privately fenced backyard or watch the wildlife roam through the acres of open space maintained by the HOA! The Fairway Farms Community includes, lighted sidewalks, underground utilities, playground, and pool! Conveniently located to restaurants, shopping, movie theaters, golfing and Old Hickory Lake.
Directions:I65 N to Vietnam Veterans Blvd, (386), Turn LEFT onto Long Hollow Pk, RIGHT into Fairway Farms on Wendling Blvd, At the 3rd roundabout take the 1st Exit onto Turnbo, Turn LEFT onto Goodman, RIGHT onto Wassil Dr., LEFT onto Oakley
Details
- MLS#: 2644543
- County: Sumner County, TN
- Subd: Meadow Glen At Fairway Farms Sec 2
- Stories: 2.00
- Full Baths: 3
- Bedrooms: 4
- Built: 2023 / EXIST
- Lot Size: 0.240 ac
Utilities
- Water: Public
- Sewer: Public Sewer
- Cooling: Central Air, Dual
- Heating: Natural Gas
Public Schools
- Elementary: Howard Elementary
- Middle/Junior: Liberty Creek Middle School
- High: Liberty Creek High School
Property Information
- Constr: Brick, Hardboard Siding
- Floors: Carpet, Vinyl
- Garage: 2 spaces / attached
- Parking Total: 4
- Basement: Crawl Space
- Waterfront: No
- Living: 18x15 / Great Room
- Dining: 18x10 / Combination
- Kitchen: 10x19 / Eat- in Kitchen
- Bed 1: 14x20 / Full Bath
- Bed 2: 12x13
- Bed 3: 13x11
- Bed 4: 10x12
- Bonus: 19x14 / Second Floor
- Patio: Covered Porch, Deck
- Taxes: $459
- Features: Garage Door Opener
Appliances/Misc.
- Fireplaces: No
- Drapes: Remain
Features
- Dishwasher
- Disposal
- Microwave
- Entry Foyer
- Walk-In Closet(s)
- Carbon Monoxide Detector(s)
- Smoke Detector(s)
Listing Agency
- Office: Priority ONE Real Estate and Auction
- Agent: Amy Hogg
- CoListing Office: Priority ONE Real Estate and Auction
- CoListing Agent: Melissa Carter
Information is Believed To Be Accurate But Not Guaranteed
Copyright 2024 RealTracs Solutions. All rights reserved.



