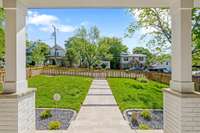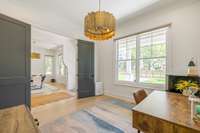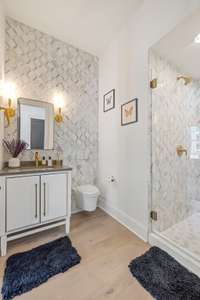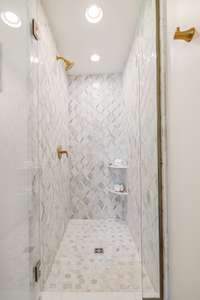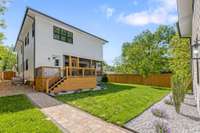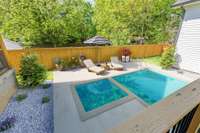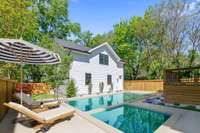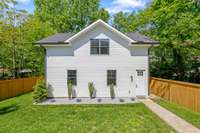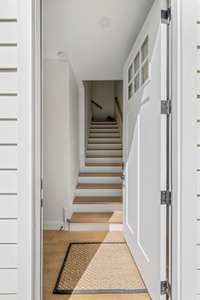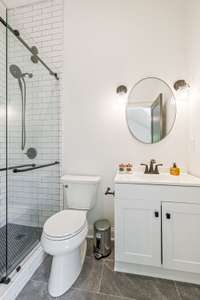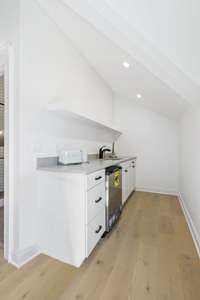$2,199,900 107 38th Ave, N - Nashville, TN 37209
This stunning like- new construction home in coveted Sylvan Park is just minutes from downtown Nashville, convenient to fine dining, parks, & buzz- worthy shops. Step over the threshold & the perfect blend of modern comforts melded w/ subtle vintage aesthetics is on full display in gasp- worthy living spaces, all brightened by natural light rushing in through oversized double- hung windows. Dining, study, family room & luxurious kitchen on main level. Primary suite + 3 bedrooms, rec room w/ laundry on the upper level. Outdoors, enjoy curated landscapes w/ fenced yards front & back + 2 covered porches to sip coffee or tea under. The 2- car garage features a finished DADU, perfect for guests. No detail was left uncovered in the design & development of this rare find. Top- notch amenities include full- system water softener, Hunter Douglas blinds, security system, Nest camera/ key- free access, tankless water heater, Baldwin Black hardware, Thermadore appliances, Opus cabinets & TimberTech decking
Directions:Take Murphy Rd to 38th Avenue. Turn right onto 38th Ave and the house will be on your left.
Details
- MLS#: 2648812
- County: Davidson County, TN
- Subd: Sylvan Park
- Stories: 2.00
- Full Baths: 5
- Bedrooms: 6
- Built: 2022 / EXIST
- Lot Size: 0.180 ac
Utilities
- Water: Public
- Sewer: Public Sewer
- Cooling: Central Air
- Heating: Central, Natural Gas
Public Schools
- Elementary: Sylvan Park Paideia Design Center
- Middle/Junior: West End Middle School
- High: Hillsboro Comp High School
Property Information
- Constr: Hardboard Siding
- Roof: Asphalt
- Floors: Finished Wood, Tile
- Garage: 2 spaces / detached
- Parking Total: 2
- Basement: Crawl Space
- Fence: Full
- Waterfront: No
- Living: 19x19
- Dining: 13x13
- Kitchen: 19x13
- Bed 1: 17x15 / Suite
- Bed 2: 12x10 / Walk- In Closet( s)
- Bed 3: 12x12 / Walk- In Closet( s)
- Bed 4: 12x12 / Walk- In Closet( s)
- Bonus: 17x11
- Patio: Covered Porch, Deck, Screened Deck
- Taxes: $8,659
- Features: Carriage/Guest House, Smart Camera(s)/Recording, Smart Irrigation, Smart Light(s), Smart Lock(s)
Appliances/Misc.
- Fireplaces: 2
- Drapes: Remain
Features
- Dishwasher
- Disposal
- ENERGY STAR Qualified Appliances
- Microwave
- Refrigerator
- Ceiling Fan(s)
- Extra Closets
- High Ceilings
- Smart Camera(s)/Recording
- Smart Thermostat
- Storage
- Walk-In Closet(s)
- Water Filter
- Wet Bar
- High Speed Internet
- Windows
- Thermostat
- Spray Foam Insulation
- Tankless Water Heater
- Carbon Monoxide Detector(s)
- Security System
- Smoke Detector(s)
Listing Agency
- Office: Compass RE
- Agent: Megan Baker Jernigan
Information is Believed To Be Accurate But Not Guaranteed
Copyright 2024 RealTracs Solutions. All rights reserved.




