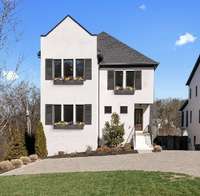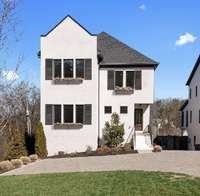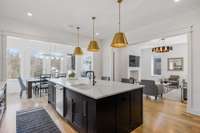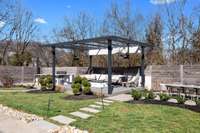$2,599,000 1514 Tyne Blvd - Nashville, TN 37215
Elevated luxury living on a cherished Nashville street defines this 5- bed, 5. 5- bath home with an open floor plan and ensuite baths for each bedroom. Wide plank hardwoods, 2 gas fireplaces, dual laundry rooms up/ down, automatic privacy shades, and custom audio. The chef' s kitchen features Thermador appliances and Cambria quartz countertops. The main level primary suite boasts a marble walk- in shower with dual vanities and a soaking tub. Entertain in the home theater with a 10- ft screen and surround sound, while the upstairs rec room impresses with a wet bar, quartz countertop, wine fridge, ice maker, and shiplap ceiling. Step outside to a backyard oasis with dual paved patios, outdoor kitchen, gas firepit, custom pergola with shades and heaters, electric gate, privacy fence, screened deck, full yard irrigation, and landscape lighting. Seamlessly blending modern amenities with timeless elegance, this residence promises a luxurious and comfortable lifestyle in the heart of Forest Hills.
Directions:I-65 to Harding - Left on Franklin Rd - Right on Tyne Blvd - Home is on the Right
Details
- MLS#: 2644421
- County: Davidson County, TN
- Subd: Homes At 1512 Tyne
- Style: Contemporary
- Stories: 3.00
- Full Baths: 5
- Half Baths: 1
- Bedrooms: 5
- Built: 2019 / EXIST
- Lot Size: 0.480 ac
Utilities
- Water: Public
- Sewer: Public Sewer
- Cooling: Central Air, Electric
- Heating: Central, Natural Gas
Public Schools
- Elementary: Percy Priest Elementary
- Middle/Junior: John Trotwood Moore Middle
- High: Hillsboro Comp High School
Property Information
- Constr: Brick
- Roof: Shingle
- Floors: Finished Wood, Tile
- Garage: 2 spaces / attached
- Parking Total: 6
- Basement: Finished
- Fence: Privacy
- Waterfront: No
- Living: 17x10
- Dining: 16x27 / Combination
- Kitchen: 25x16 / Eat- in Kitchen
- Bed 1: 17x15 / Suite
- Bed 2: 16x16 / Bath
- Bed 3: 16x16 / Bath
- Bed 4: 17x14 / Bath
- Bonus: 24x15 / Second Floor
- Patio: Covered Porch, Patio, Screened Deck
- Taxes: $10,314
- Features: Garage Door Opener, Gas Grill, Irrigation System
Appliances/Misc.
- Fireplaces: 2
- Drapes: Remain
Features
- Dishwasher
- Disposal
- Microwave
- Refrigerator
- Ceiling Fan(s)
- Entry Foyer
- Extra Closets
- Storage
- Walk-In Closet(s)
- Wet Bar
- Primary Bedroom Main Floor
- Fireplace Insert
- Thermostat
- Tankless Water Heater
- Security Gate
- Security System
- Smoke Detector(s)
Listing Agency
- Office: Southern Life Real Estate
- Agent: Jason Sparrow, Broker, CRS, GRI, ePro
Information is Believed To Be Accurate But Not Guaranteed
Copyright 2024 RealTracs Solutions. All rights reserved.



































































