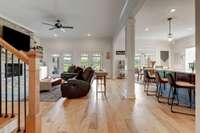$1,050,000 11769 Milton St - Milton, TN 37118
Discover the epitome of modern living at 11769 Milton Street in Milton, TN. This stunning residence boasts an impressive open- concept design, flooded with natural light that dances across the expansive living spaces. Step inside to find a home that is as inviting as it is stylish. The spacious living area seamlessly flows into the gourmet kitchen, creating the perfect setting for both everyday living and entertaining. The kitchen is a chef' s delight, featuring gas range and dark stainless steel appliances. One of the standout features of this home is the oversized bonus room, offering endless possibilities for use. Whether you envision it as a home office, media room, or play area, this versatile space can adapt to your lifestyle. Additionally, the home includes a large hobby room, providing a dedicated space for pursuing your passions and hobbies. Each of the bedrooms is a private retreat with its own bathroom 18 mins to MTSU. 30 mins to Center Hill Lake
Directions:From Highway 96 to Milton Rd. Right on Milton Rd, House is the second one on the left.
Details
- MLS#: 2647272
- County: Rutherford County, TN
- Subd: Milton Pointe
- Stories: 2.00
- Full Baths: 4
- Half Baths: 1
- Bedrooms: 4
- Built: 2021 / EXIST
- Lot Size: 1.310 ac
Utilities
- Water: Public
- Sewer: Septic Tank
- Cooling: Central Air
- Heating: Central
Public Schools
- Elementary: Lascassas Elementary
- Middle/Junior: Oakland Middle School
- High: Oakland High School
Property Information
- Constr: Frame
- Floors: Carpet, Finished Wood, Tile
- Garage: 3 spaces / detached
- Parking Total: 3
- Basement: Crawl Space
- Fence: Back Yard
- Waterfront: No
- Living: 18x20
- Kitchen: 14x24 / Eat- in Kitchen
- Bed 1: 14x17 / Walk- In Closet( s)
- Bed 2: 12x13 / Bath
- Bed 3: 15x11 / Bath
- Bed 4: 14x16 / Bath
- Bonus: 21x33 / Second Floor
- Taxes: $3,219
Appliances/Misc.
- Fireplaces: 1
- Drapes: Remain
Features
- Dishwasher
- Disposal
- Microwave
- Refrigerator
- Ceiling Fan(s)
- Pantry
- Walk-In Closet(s)
- Primary Bedroom Main Floor
- High Speed Internet
Listing Agency
- Office: eXp Realty
- Agent: Tucker Felts | Kelton Group
Information is Believed To Be Accurate But Not Guaranteed
Copyright 2024 RealTracs Solutions. All rights reserved.















































