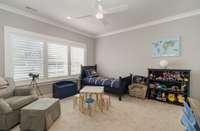$1,469,000 234 Belgian Rd - Nolensville, TN 37135
Don' t miss your chance to live in the desirable Benington community of Nolensville in Williamson County! This gorgeous home from Grove Park Construction features the most luxurious finishes including high- end cabinetry, quartz counter tops, stunning lighting design, hardwood floors, with many owner upgrades including a Titan epoxy garage floor, Viking refrigerator, Instant hot water in kitchen, custom plantation shutters and drapes, kitchen drawer pullouts throughout, upgraded lighting, upgraded landscaping, upgraded butlers pantry cabinetry, custom bathroom fixtures and so much more. AMAZING purchase opportunity with all the bells and whistles.
Directions:Traveling from I-65 to Concord Rd exit; go East 4.3 miles to Sunset Rd, turn South (right) on Sunset Rd, take Sunset Rd 3.1 miles to a right turn (South) on Benington Pl. New phase of Benington is at the end of the street.
Details
- MLS#: 2644398
- County: Williamson County, TN
- Subd: Benington 2 Sec3
- Style: Traditional
- Stories: 2.00
- Full Baths: 4
- Half Baths: 1
- Bedrooms: 5
- Built: 2021 / EXIST
- Lot Size: 0.460 ac
Utilities
- Water: Public
- Sewer: Public Sewer
- Cooling: Central Air
- Heating: Central, ENERGY STAR Qualified Equipment, Heat Pump, Natural Gas
Public Schools
- Elementary: Sunset Elementary School
- Middle/Junior: Sunset Middle School
- High: Nolensville High School
Property Information
- Constr: Brick
- Roof: Shingle
- Floors: Carpet, Finished Wood, Tile
- Garage: 3 spaces / detached
- Parking Total: 7
- Basement: Crawl Space
- Waterfront: No
- Living: 19x18
- Dining: 15x11 / Combination
- Kitchen: 15x15 / Pantry
- Bed 1: 21x15 / Suite
- Bed 2: 13x13 / Bath
- Bed 3: 14x16 / Bath
- Bed 4: 15x16 / Bath
- Den: 19x18
- Bonus: 29x21 / Second Floor
- Patio: Covered Porch, Patio
- Taxes: $5,306
- Amenities: Clubhouse, Playground, Pool, Tennis Court(s), Underground Utilities, Trail(s)
- Features: Garage Door Opener, Smart Light(s)
Appliances/Misc.
- Fireplaces: 2
- Drapes: Remain
Features
- Dishwasher
- Disposal
- Ice Maker
- Microwave
- Refrigerator
- Ceiling Fan(s)
- Entry Foyer
- Smart Camera(s)/Recording
- Storage
- Walk-In Closet(s)
- High Speed Internet
- Fire Sprinkler System
- Security System
- Smoke Detector(s)
Listing Agency
- Office: Benchmark Realty, LLC
- Agent: Stephen Miller
- CoListing Office: Benchmark Realty, LLC
- CoListing Agent: Christian Rasmussen
Information is Believed To Be Accurate But Not Guaranteed
Copyright 2024 RealTracs Solutions. All rights reserved.

















































