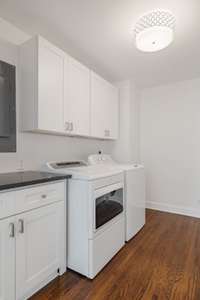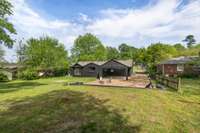$979,900 5029 Stillwood Dr - Nashville, TN 37220
Welcome to this beautifully renovated home with nearly an acre park- like backyard in sought- after Crieve Hall. A perfect blend of comfort and style. Featuring a spacious living area with a cozy wood- burning fireplace, vaulted ceilings, and large windows, a great room for entertaining, and large kitchen with ample cabinet space and large island. Three bedrooms, two full baths, laundry room, additional flex living space and a spacious garage! Step outside to enjoy the covered front porch, expansive uncovered patio, or large backyard - plenty of room for entertaining and exploring. Fully encapsulated, partial basement provides space for your storage needs - radon pump and new dehumidifier, newer HVAC and ductwork. In ground 400 amp service to support any power needs for additions/ expansion/ pool. New Marvin windows on front of home.
Directions:From I-65 S take exit 78-A/B (Harding Pl). Head east on Harding Pl (SR-255). Turn right onto Trousdale Drive at the stoplight. Turn right onto Bramblewood Drive. Turn left onto Stillwood Drive. 5029 Stillwood Dr. is on your right.
Details
- MLS#: 2644766
- County: Davidson County, TN
- Subd: Crieve Hall Estates
- Stories: 1.00
- Full Baths: 2
- Bedrooms: 3
- Built: 1959 / EXIST
- Lot Size: 0.810 ac
Utilities
- Water: Public
- Sewer: Public Sewer
- Cooling: Central Air
- Heating: Central, Electric
Public Schools
- Elementary: Crieve Hall Elementary
- Middle/Junior: Croft Design Center
- High: John Overton Comp High School
Property Information
- Constr: Brick
- Floors: Finished Wood, Tile
- Garage: No
- Parking Total: 3
- Basement: Unfinished
- Waterfront: No
- Living: 18x14
- Dining: 12x12
- Kitchen: 12x15
- Bed 1: 13x12 / Full Bath
- Bed 2: 11x15
- Bed 3: 11x11
- Den: 19x20
- Patio: Covered Porch, Patio
- Taxes: $4,703
- Features: Storage
Appliances/Misc.
- Fireplaces: 1
- Drapes: Remain
Features
- Dishwasher
- Dryer
- Refrigerator
- Washer
- Ceiling Fan(s)
- Entry Foyer
- High Ceilings
- Pantry
- Storage
- Primary Bedroom Main Floor
Listing Agency
- Office: PARKS
- Agent: Clay Tate
- CoListing Office: PARKS
- CoListing Agent: Rebekah Petty
Information is Believed To Be Accurate But Not Guaranteed
Copyright 2024 RealTracs Solutions. All rights reserved.










































