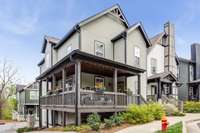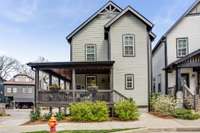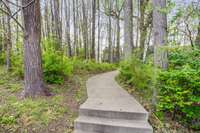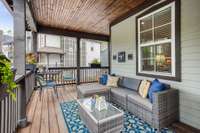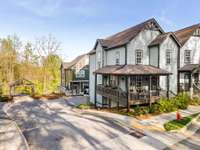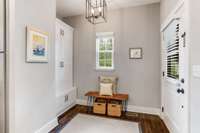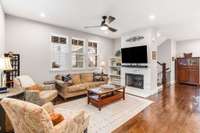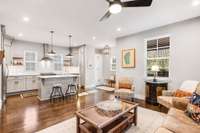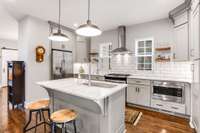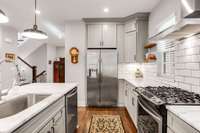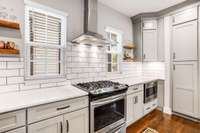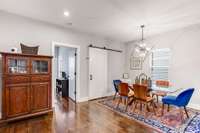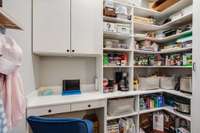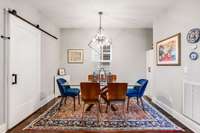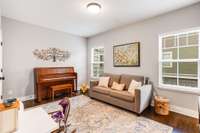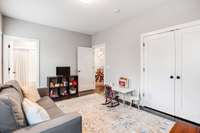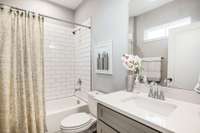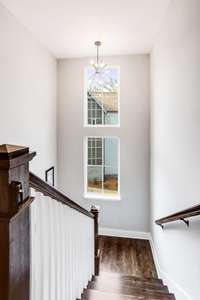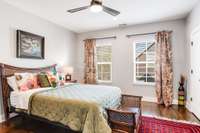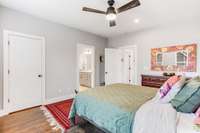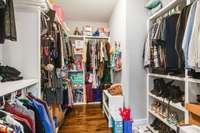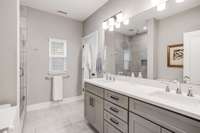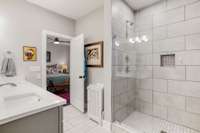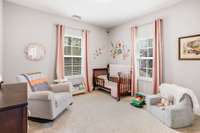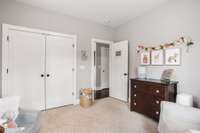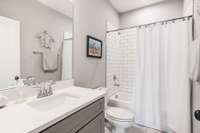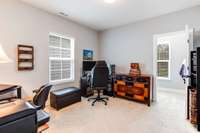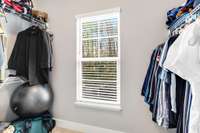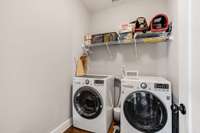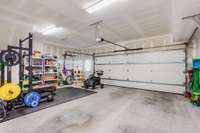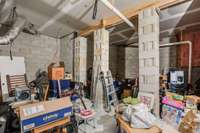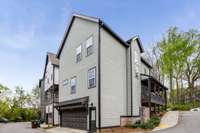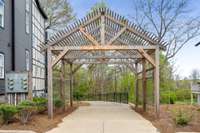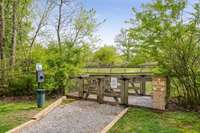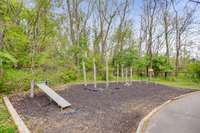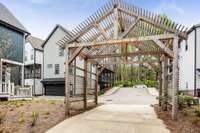$744,700 3424 Shelby Bottoms Bnd - Nashville, TN 37206
Stick a bow on this one because it is a gift! For all the nature loving, walking, running, roller- blading, gardening, golfing, " sitt' n on the porch chill' n, " I don' t want a yard to mow" , wildlife watching, dog- loving and obsessively organized folks out there, this is it. Direct access ( steps) to miles of greenway at Shelby Bottoms, dog parks, picnic areas, workout space and more. With the custom built ins, pantry, walk- in closets and storage space this is an organizers dream place. Meticulously cared for five year old home! Bright Kitchen w/ quartzite countertops, gas range, SS appliances. Large custom walk- in pantry w/ desk space. Unfinished 20x23 basement space w/ 10' ceilings. Radon system in place. Tankless water heater. Your zen is awaiting. Come on.
Directions:North Main St/Gallatin Rd, Rt Eastland Ave, Right on Tiffany, house sits at the corner of Tiffany and Shelby Bottoms Bend
Details
- MLS#: 2644908
- County: Davidson County, TN
- Subd: East Greenway Park
- Style: Traditional
- Stories: 3.00
- Full Baths: 3
- Bedrooms: 4
- Built: 2019 / APROX
- Lot Size: 0.020 ac
Utilities
- Water: Public
- Sewer: Public Sewer
- Cooling: Central Air, Electric
- Heating: Central, Electric
Public Schools
- Elementary: Rosebank Elementary
- Middle/Junior: Stratford STEM Magnet School Lower Campus
- High: Stratford STEM Magnet School Upper Campus
Property Information
- Constr: Fiber Cement, Hardboard Siding
- Roof: Shingle
- Floors: Carpet, Finished Wood, Tile
- Garage: 2 spaces / attached
- Parking Total: 2
- Basement: Crawl Space
- Waterfront: No
- Living: 14x11 / Combination
- Dining: 12x10 / Separate
- Kitchen: 10x13
- Bed 1: 15x13 / Suite
- Bed 2: 15x11 / Bath
- Bed 3: 12x12 / Walk- In Closet( s)
- Bed 4: 12x12 / Extra Large Closet
- Patio: Covered Porch
- Taxes: $3,897
- Amenities: Park, Underground Utilities, Trail(s)
- Features: Garage Door Opener
Appliances/Misc.
- Fireplaces: 1
- Drapes: Remain
Features
- Dishwasher
- Disposal
- Dryer
- Microwave
- Refrigerator
- Washer
- Air Filter
- Ceiling Fan(s)
- Entry Foyer
- Pantry
- Smart Thermostat
- Storage
- Walk-In Closet(s)
- High Speed Internet
- Dual Flush Toilets
- Fireplace Insert
- Tankless Water Heater
- Smoke Detector(s)
Listing Agency
- Office: Cannontown Real Estate
- Agent: Amy Cannon
Information is Believed To Be Accurate But Not Guaranteed
Copyright 2024 RealTracs Solutions. All rights reserved.

