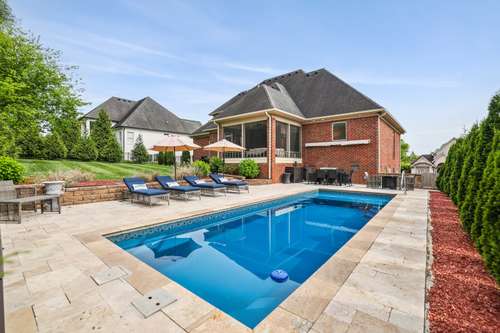$885,000 1532 Stokley Ln - Old Hickory, TN 37138
Welcome to your oasis in a serene neighborhood backing up to the prestigious Hermitage Golf Course. This stunning home offers the perfect blend of luxury and tranquility, featuring an inviting inground salt water and heated pool, a screened- in back porch, ideal for relaxing or entertaining guests. The beautifully landscaped yard enhances the outdoor living experience, creating a peaceful retreat in your backyard. Inside, you' ll find a spacious and well- appointed interior, perfect for modern living, along with a gas line already ran behind the stove, and a fireplace in the living room. The open floor plan connects the living spaces, providing a great flow for everyday living and hosting gatherings. The Old Hickory Country Club just an 8- minute drive away, offering golfing and social amenities. For outdoor enthusiasts, Old Hickory Lake is also 8 minutes away, providing opportunities for boating, fishing, and enjoying nature. And when it' s time to dine out, Sams Sports Grill is nearby.
Directions:I40E, Exit 221-A, Cross over Lebanon Rd. aprox. 2 miles, left into Cleveland Hall (just before Hermitage Golf Course)
Details
- MLS#: 2648053
- County: Davidson County, TN
- Subd: Cleveland Hall
- Stories: 2.00
- Full Baths: 3
- Bedrooms: 4
- Built: 2008 / EXIST
- Lot Size: 0.340 ac
Utilities
- Water: Public
- Sewer: Public Sewer
- Cooling: Central Air
- Heating: Central
Public Schools
- Elementary: Andrew Jackson Elementary
- Middle/Junior: DuPont Hadley Middle
- High: McGavock Comp High School
Property Information
- Constr: Brick
- Roof: Asphalt
- Floors: Finished Wood, Tile
- Garage: 3 spaces / detached
- Parking Total: 7
- Basement: Crawl Space
- Fence: Back Yard
- Waterfront: No
- Patio: Screened
- Taxes: $3,583
- Features: Garage Door Opener, Gas Grill
Appliances/Misc.
- Fireplaces: No
- Drapes: Remain
- Pool: In Ground
Features
- Primary Bedroom Main Floor
Listing Agency
- Office: The Ashton Real Estate Group of RE/ MAX Advantage
- Agent: Gary Ashton
- CoListing Office: The Ashton Real Estate Group of RE/ MAX Advantage
- CoListing Agent: Mason Earls
Information is Believed To Be Accurate But Not Guaranteed
Copyright 2024 RealTracs Solutions. All rights reserved.











































