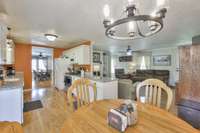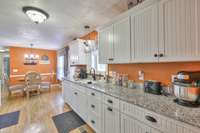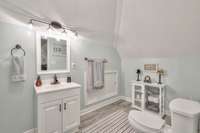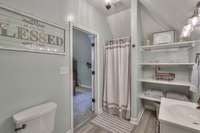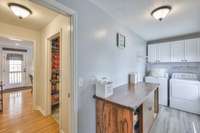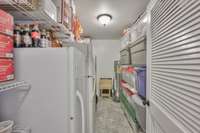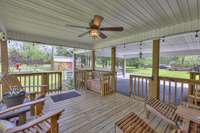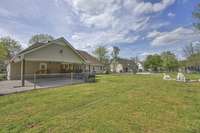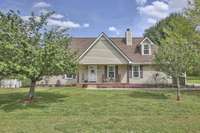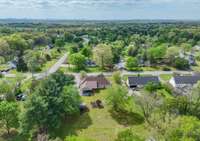$510,000 3027 Miles Dr - Murfreesboro, TN 37129
Get ready for country living on a lush . 77 lot that backs up to trees that offers ample space and privacy for outdoor entertainment. The meticulously designed back covered 12x16 wood deck has plenty of room for a gathering or just watching the deer, squirrels, bunnies and birds. This renovated home has been transformed from the dated 1980’s into an updated farmhouse- all with a complete renovated kitchen, primary bath, formal dining room, laundry room, pantry and to the exterior of the home the back deck, shed/ workshop with power & carport! The kitchen features renovated white bead- board custom cabinets, pull outs, chandelier lighting. Kitchen dishwasher, microwave, sink & faucet replaced 2018. ( Kitchen gas stove will not convey) . Primary suite boasts a barn door entry into the completely renovated primary bath tiled shower and extra deep tub combo, custom cabinets, tile flooring. Bonus room upstairs & an extra room used as a flex/ 4th bedroom. Located off the Sulpher Springs I- 840 exit.
Directions:From Mboro: NW Broad heading North, turn right on N Thompson, Left on Sulphur Springs Rd, Left Shacklett Rd Left Miles Dr. | From Nashville: I24 E to Exit 74B TN-840E Exit 57 Merge right on Sulphur Springs Rd Right on Shacklett Rd. Left on Miles Dr.
Details
- MLS#: 2645112
- County: Rutherford County, TN
- Subd: Miles Farm Sec 3
- Style: Traditional
- Stories: 2.00
- Full Baths: 3
- Bedrooms: 3
- Built: 1988 / RENOV
- Lot Size: 0.770 ac
Utilities
- Water: Public
- Sewer: Septic Tank
- Cooling: Central Air, Electric
- Heating: Central, Natural Gas
Public Schools
- Elementary: Wilson Elementary School
- Middle/Junior: Siegel Middle School
- High: Siegel High School
Property Information
- Constr: Vinyl Siding
- Roof: Shingle
- Floors: Carpet, Finished Wood, Tile, Vinyl
- Garage: No
- Parking Total: 4
- Basement: Crawl Space
- Fence: Chain Link
- Waterfront: No
- Living: 15x19 / Great Room
- Dining: 12x16 / Formal
- Kitchen: 17x18 / Eat- in Kitchen
- Bed 1: 11x16 / Suite
- Bed 2: 11x11
- Bed 3: 10x11
- Bonus: 14x32 / Second Floor
- Patio: Covered Deck
- Taxes: $1,591
- Features: Storage
Appliances/Misc.
- Fireplaces: 1
- Drapes: Remain
Features
- Dishwasher
- Microwave
- Refrigerator
- Ceiling Fan(s)
- Extra Closets
- Pantry
- Storage
- Walk-In Closet(s)
- High Speed Internet
Listing Agency
- Office: PARKS
- Agent: Valerie Nicgorski
- CoListing Office: Elam Real Estate
- CoListing Agent: Destiny White
Information is Believed To Be Accurate But Not Guaranteed
Copyright 2024 RealTracs Solutions. All rights reserved.







