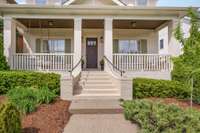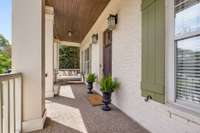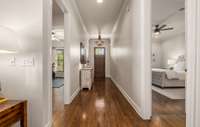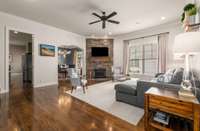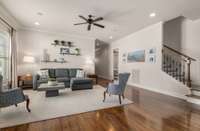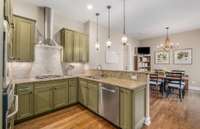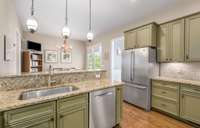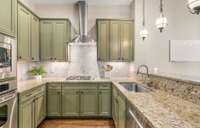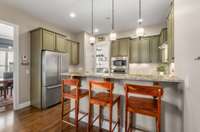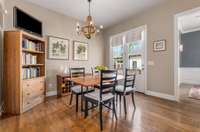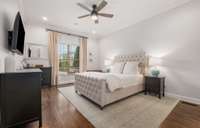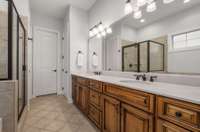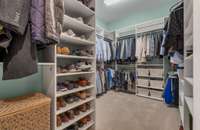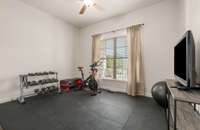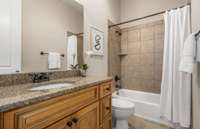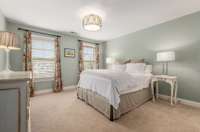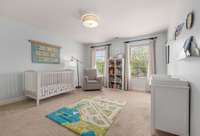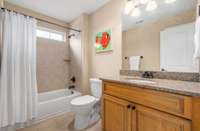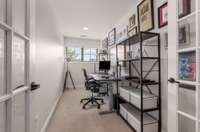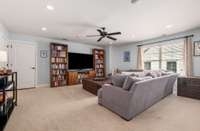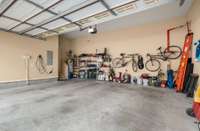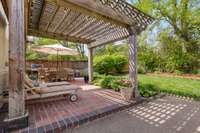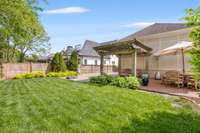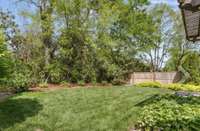$1,175,000 1114A Biltmore Dr - Nashville, TN 37204
LOCATION LOCATION! Charming brick home with welcoming front porch conveniently located in the Green Hills/ Lipscomb area. 10ft ceilings & hardwoods on main. Fantastic layout. Rare find~ 2 spacious Bedrooms down ( 2nd Bedroom currently being used as Exercise Room. ) Primary Bedroom features double vanities, garden tub, separate shower & large walk in closet. Lovely eat- in Kitchen with granite counters, stainless steel appliances & gas cooktop. Plenty of space for entertaining family & friends in the formal Dining Room. Light- filled Living Room with stacked stone fireplace. Upstairs Bonus Room offers fabulous additional living space. Private Office with french doors. Beautiful brick patio with pergola overlooking lush landscaping in private backyard. 2 car garage. Walkable to 3 nearby playgrounds and conveniently located to restaurants, shopping and interstate. Zoned Percy Priest.
Directions:South on Granny White. Left on Biltmore Drive before the Harding intersection (across from Lipscomb Elementary.) Home on left.
Details
- MLS#: 2644475
- County: Davidson County, TN
- Subd: Green Hills/Lipscomb
- Style: Traditional
- Stories: 2.00
- Full Baths: 3
- Bedrooms: 4
- Built: 2007 / EXIST
Utilities
- Water: Public
- Sewer: Public Sewer
- Cooling: Central Air, Electric
- Heating: Central, Natural Gas
Public Schools
- Elementary: Percy Priest Elementary
- Middle/Junior: John Trotwood Moore Middle
- High: Hillsboro Comp High School
Property Information
- Constr: Brick, Hardboard Siding
- Roof: Shingle
- Floors: Carpet, Finished Wood, Tile
- Garage: 2 spaces / attached
- Parking Total: 4
- Basement: Crawl Space
- Fence: Partial
- Waterfront: No
- Living: 19x17 / Separate
- Dining: 14x12 / Formal
- Kitchen: 24x12 / Eat- in Kitchen
- Bed 1: 17x13 / Suite
- Bed 2: 13x11 / Extra Large Closet
- Bed 3: 14x13 / Extra Large Closet
- Bed 4: 13x13 / Extra Large Closet
- Bonus: 19x17 / Second Floor
- Patio: Covered Porch, Patio
- Taxes: $6,746
- Features: Irrigation System
Appliances/Misc.
- Fireplaces: 1
- Drapes: Remain
Features
- Dishwasher
- Disposal
- Dryer
- Microwave
- Refrigerator
- Washer
- Ceiling Fan(s)
- Entry Foyer
- Extra Closets
- High Ceilings
- Pantry
- Storage
- Walk-In Closet(s)
- Primary Bedroom Main Floor
- Security System
- Smoke Detector(s)
Listing Agency
- Office: Fridrich & Clark Realty
- Agent: Laura C. Mason
Information is Believed To Be Accurate But Not Guaranteed
Copyright 2024 RealTracs Solutions. All rights reserved.

