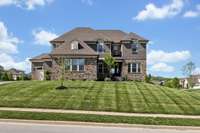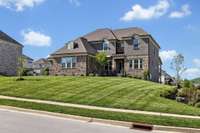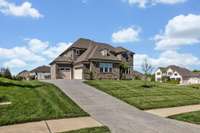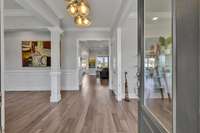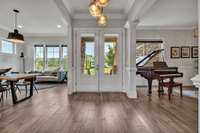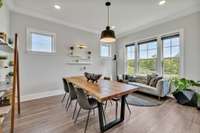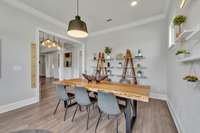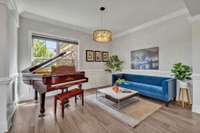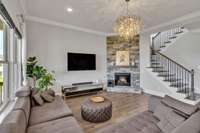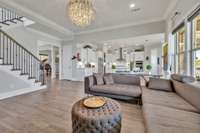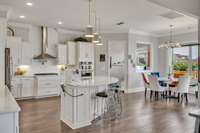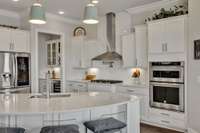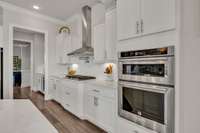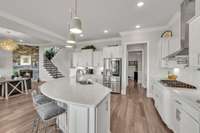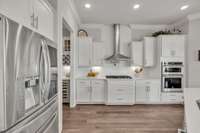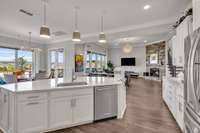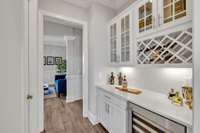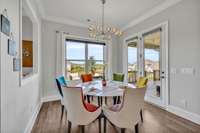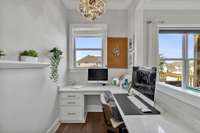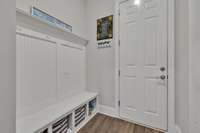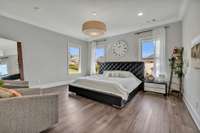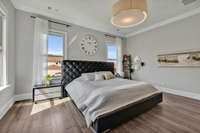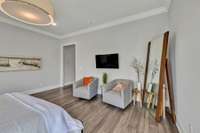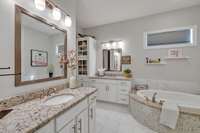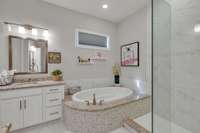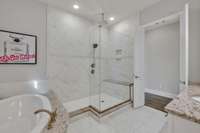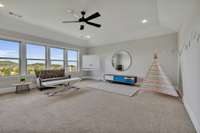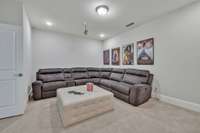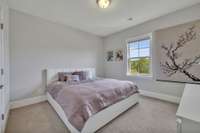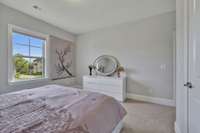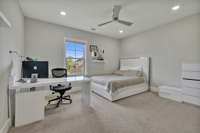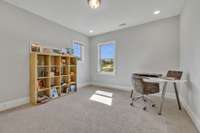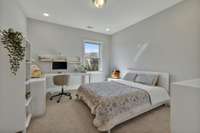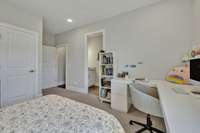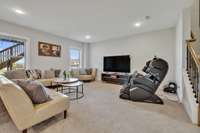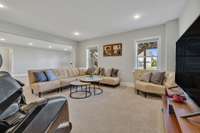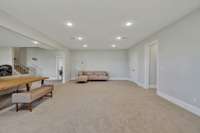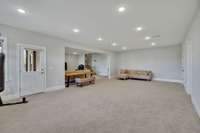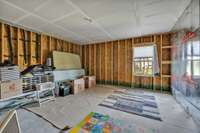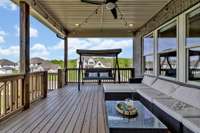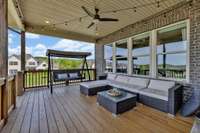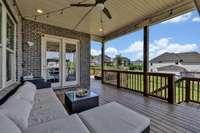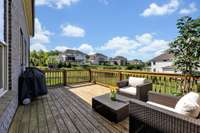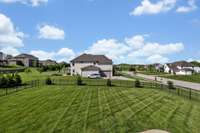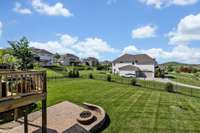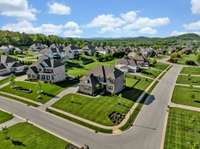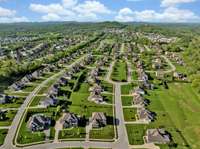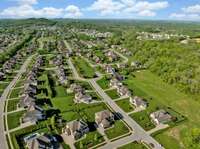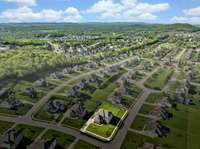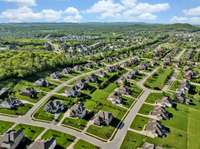$1,999,500 9500 Stillbrook Trace - Brentwood, TN 37027
THIS IS THE ONE that checks all the boxes! Welcome to this gorgeous Brentwood home in coveted TARAMORE community with unparalleled amenities! Spanning over 5, 595 square feet, this home boasts a gourmet kitchen, butler’s pantry, elegant primary suite on main floor, multiple living areas, include theater room, sitting room, bonus/ flex room. SPACE, SPACE, SPACE! Beautifully finished basement with additional 1, 400 square footage of unfinished space full of potential, plumbing already installed for basement full bath expansion, this home offers endless possibilities. Entertain effortlessly in the backyard with upgraded fire pit, or relax on the covered and uncovered decks. Practical features like a state- of- the- art security system, gated back fence, and three- car garage ensure convenience and peace of mind. Fully Irrigated lawn. Historic Antebellum clubhouse, fitness center, pool w/ waterslide, tennis courts, playground, walking trails. Zoned for Award- winning Williamson County Schools.
Directions:From I-65, Exit onto Moores Lane, Keep Left on Moores Ln, Right onto Wilson Pike, Left on Split Log, Turn Right onto Ivy Crest into Taramore. Left on Stillbrook Trace.
Details
- MLS#: 2646422
- County: Williamson County, TN
- Subd: Taramore Ph15
- Stories: 3.00
- Full Baths: 3
- Half Baths: 1
- Bedrooms: 5
- Built: 2018 / APROX
- Lot Size: 0.600 ac
Utilities
- Water: Public
- Sewer: Public Sewer
- Cooling: Dual, Electric
- Heating: Natural Gas, Zoned
Public Schools
- Elementary: Jordan Elementary School
- Middle/Junior: Sunset Middle School
- High: Ravenwood High School
Property Information
- Constr: Brick
- Roof: Asphalt
- Floors: Carpet, Finished Wood, Tile
- Garage: 3 spaces / attached
- Parking Total: 3
- Basement: Finished
- Fence: Back Yard
- Waterfront: No
- Living: 18x19 / Great Room
- Dining: 16x15 / Formal
- Kitchen: 15x17 / Eat- in Kitchen
- Bed 1: 17x16 / Walk- In Closet( s)
- Bed 2: 13x12 / Walk- In Closet( s)
- Bed 3: 15x13 / Walk- In Closet( s)
- Bed 4: 13x13 / Walk- In Closet( s)
- Den: 13x16 / Separate
- Bonus: 19x18 / Second Floor
- Patio: Covered Deck, Covered Patio, Covered Porch, Deck
- Taxes: $5,592
- Amenities: Clubhouse, Fitness Center, Park, Playground, Pool, Tennis Court(s), Trail(s)
Appliances/Misc.
- Fireplaces: 1
- Drapes: Remain
Features
- Dishwasher
- Disposal
- Dryer
- Microwave
- Refrigerator
- Washer
- Smart Camera(s)/Recording
- Smart Thermostat
- Storage
- Walk-In Closet(s)
- Primary Bedroom Main Floor
Listing Agency
- Office: Benchmark Realty, LLC
- Agent: Christopher Lee
Information is Believed To Be Accurate But Not Guaranteed
Copyright 2024 RealTracs Solutions. All rights reserved.

