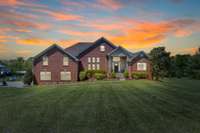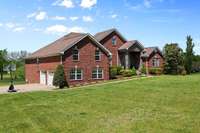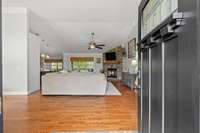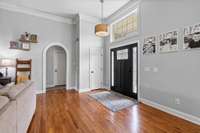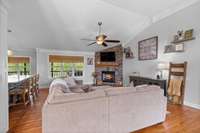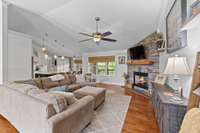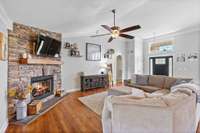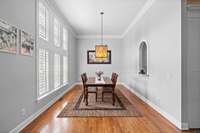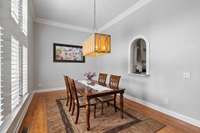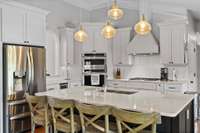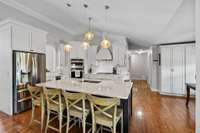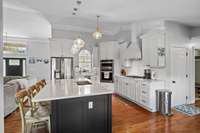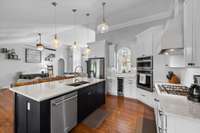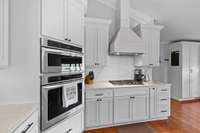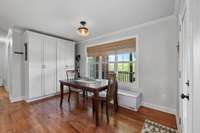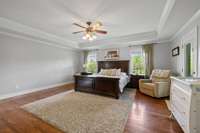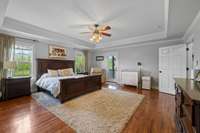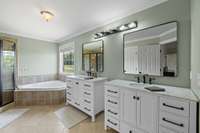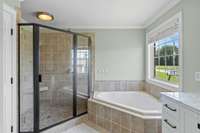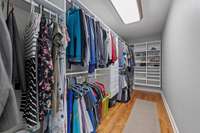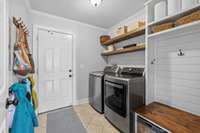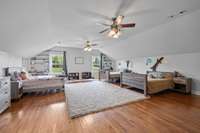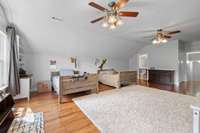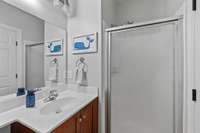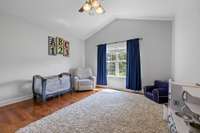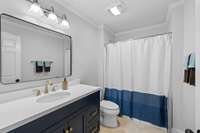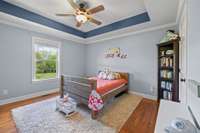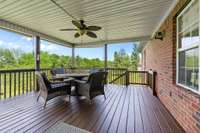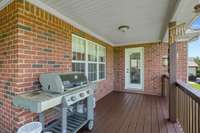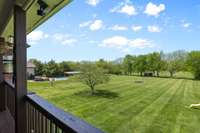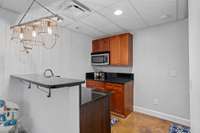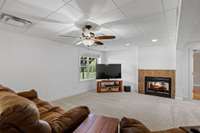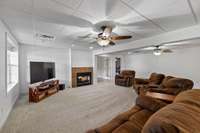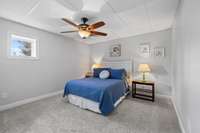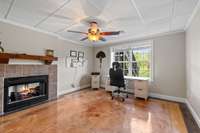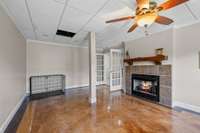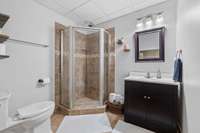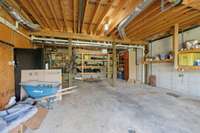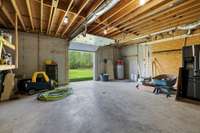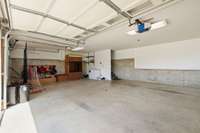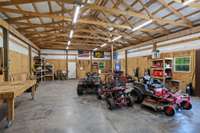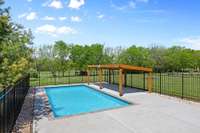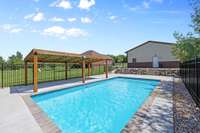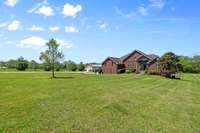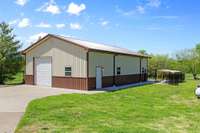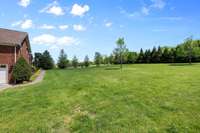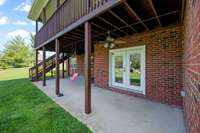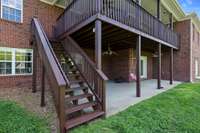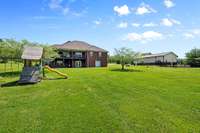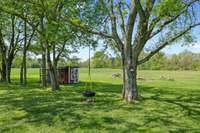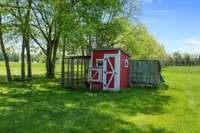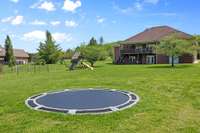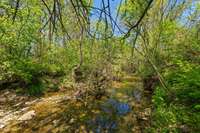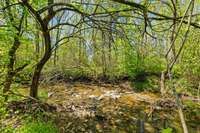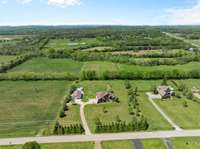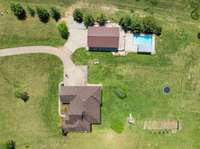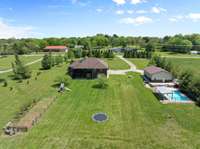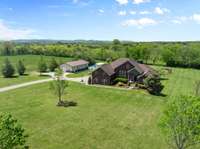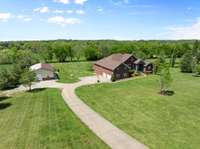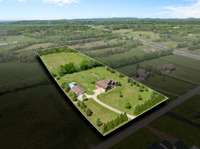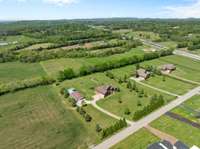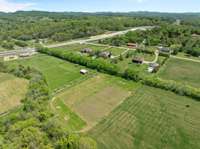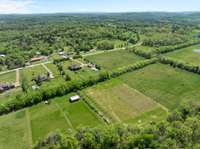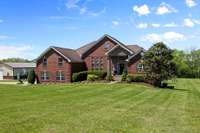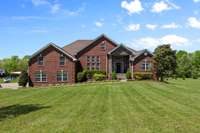$2,400,000 6213 Lampkins Bridge Rd - College Grove, TN 37046
This spacious brick home nestled in College Grove is perched on 6. 76 acres of picturesque land boasting 5 bedrooms, 4 full bathrooms, a finished walkout basement, offers ample space for entertainment & storage. The lush backyard is adorned with over 150 trees that offer tranquility, a large pole barn equipped with electricity, water and surround sound inside and out making it versatile for gatherings and hobbies alike! When its time to unwind, a heated saltwater liner pool sparkles in the sunlight beside a covered awning. A charming creek leads you to a fun treehouse, while a chicken coop adds a touch of rustic charm! As you step inside, the hardwood flooring welcomes you, leading you through sunlit rooms adorned with tasteful decor. Two inviting fireplaces create cozy gathering spots for family and friends. This home exudes timeless charm and modern elegance in a popular area of Williamson County Tennessee.
Directions:I-65 S, Exit Hwy 96 East, continue about 7 miles to Lampkin's Bridge Road on the right, home on the Right (3rd house).
Details
- MLS#: 2645610
- County: Williamson County, TN
- Subd: Brown Pamela Ruth Prop
- Style: Contemporary
- Stories: 2.00
- Full Baths: 4
- Bedrooms: 5
- Built: 2006 / EXIST
- Lot Size: 6.760 ac
Utilities
- Water: Public
- Sewer: Septic Tank
- Cooling: Central Air, Electric
- Heating: Central, Natural Gas
Public Schools
- Elementary: Arrington Elementary School
- Middle/Junior: Fred J Page Middle School
- High: Fred J Page High School
Property Information
- Constr: Brick, Vinyl Siding
- Roof: Shingle
- Floors: Carpet, Finished Wood, Tile
- Garage: 3 spaces / detached
- Parking Total: 3
- Basement: Finished
- Fence: Partial
- Waterfront: No
- Living: 17x23 / Great Room
- Dining: 13x18 / Formal
- Kitchen: 16x13
- Bed 1: 18x17 / Suite
- Bed 2: 13x12 / Walk- In Closet( s)
- Bed 3: 13x12 / Walk- In Closet( s)
- Bed 4: 29x22 / Bath
- Den: 26x24
- Bonus: 28x24 / Basement Level
- Patio: Covered Deck, Covered Patio, Covered Porch
- Taxes: $3,691
- Features: Barn(s), Garage Door Opener
Appliances/Misc.
- Fireplaces: 2
- Drapes: Remain
- Pool: In Ground
Features
- Dishwasher
- Disposal
- Microwave
- Ceiling Fan(s)
- High Ceilings
- Redecorated
- Smart Thermostat
- Walk-In Closet(s)
- Wet Bar
- High Speed Internet
- Kitchen Island
- Security System
- Smoke Detector(s)
Listing Agency
- Office: Benchmark Realty, LLC
- Agent: Teresa Bishop
Information is Believed To Be Accurate But Not Guaranteed
Copyright 2024 RealTracs Solutions. All rights reserved.

