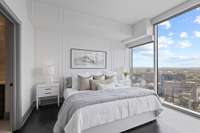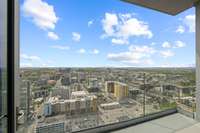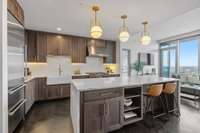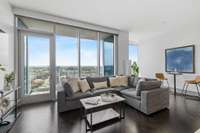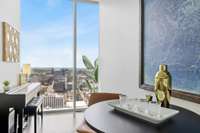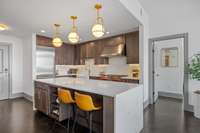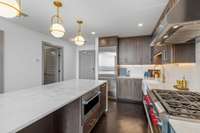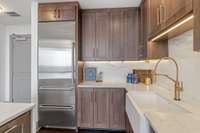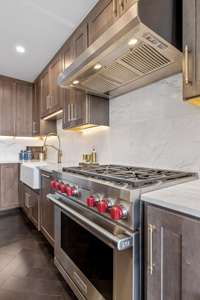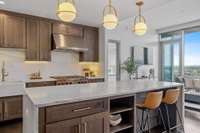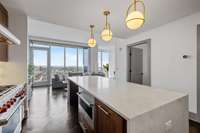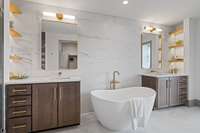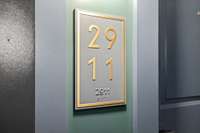$1,175,000 1616 West End Ave - Nashville, TN 37203
Exquisite design meets world- class service at the Broadwest! Located on the West side for Ultimate Privacy & Breathtaking Sunsets, this coveted floorplan includes a custom wet bar w/ extended living area, 1/ 2 bath, laundry room, & luxurious spa bath w/ free standing tub. This sophisticated, 29th floor condo features a balcony & 2 parking spaces. The gourmet kitchen showcases a Wolf gas cooktop, SubZero fridge, marble counters/ backsplash, & waterfall island. Floor- to- ceiling windows w/ motorized shades provide majestic views. Retreat to the owner’s suite w/ luxurious en- suite bath featuring a marble wall, marble floors, walk- in tiled shower, & walk- in closet. Resort- style rooftop amenities on the 34th floor, exclusive to owners, include a fitness center, steam/ sauna, golf simulator, billiards room, library, private dining room, rooftop pool & grill w/ cabanas, conference room, owners lounge, & 360 Views of Downtown Nashville. Residents have access to hotel services by Conrad a la carte.
Directions:From I-40, Exit Broadway West, Stay in the Right Lane, Broadwest is .03 miles on Right Between 16th/17th Ave N . Parking Options: Valet at Conrad, Park in Conrad Garage on Hayes &Take Elevator to Conrad Lobby &Walk Outside to Broadwest Lobby Entrance
Details
- MLS#: 2645231
- County: Davidson County, TN
- Subd: The Residences At Broadwest
- Style: Contemporary
- Stories: 29.00
- Full Baths: 1
- Half Baths: 1
- Bedrooms: 1
- Built: 2020 / EXIST
Utilities
- Water: Public
- Sewer: Public Sewer
- Cooling: Central Air
- Heating: Central, Heat Pump
Public Schools
- Elementary: Eakin Elementary
- Middle/Junior: West End Middle School
- High: Hillsboro Comp High School
Property Information
- Constr: ICFs ( Insulated Concrete Forms)
- Floors: Finished Wood, Tile
- Garage: 2 spaces / detached
- Parking Total: 2
- Basement: Other
- Waterfront: No
- Living: 20x12 / Combination
- Kitchen: 15x12
- Bed 1: 13x12 / Suite
- Taxes: $5,875
- Amenities: Fitness Center, Gated, Pool
- Features: Balcony
Appliances/Misc.
- Fireplaces: No
- Drapes: Remain
Features
- Dishwasher
- Disposal
- Dryer
- Microwave
- Refrigerator
- Washer
- Elevator
- Smart Appliance(s)
- Smart Thermostat
- Walk-In Closet(s)
- Wet Bar
- Kitchen Island
- Thermostat
- Fire Sprinkler System
- Security Gate
- Smoke Detector(s)
Listing Agency
- Office: Pilkerton Realtors
- Agent: Janet Denton Gatewood
Information is Believed To Be Accurate But Not Guaranteed
Copyright 2024 RealTracs Solutions. All rights reserved.

