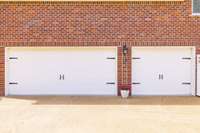$675,000 5851 Seven Points Trce - Hermitage, TN 37076
This elegant Hermitage brick home gives you the space and flexibility you need plus the back yard privacy you' ve been waiting for. Home is in great condition and features 3 bedrooms 2 full baths, 2 half baths plus an office that can easily be converted into a 4th bedroom. Gourmet Kitchen w/ Granite, double ovens, and nearly new Bauch dishwasher and Samsung refrigerator. Back deck and oversized patio feature a Thermo Spa / hot tub, creating your own private oasis overlooking a large and well maintained backyard with a zoned irrigation system. Sellers have added multiple upgrades to include a secure Tornado Shelter, Lorex camera system, and generator hook up for added safety and home security. Water heater was replaced in 2022, new Titan garage floor completed in 2020, and a brand new roof was completed early 2024. This like new home offers the traditional feeling of being home, with all of the modern conveniences and updates you could ask for.
Directions:I40E TO EXIT 221B, R. ON OLD HICKORY BLVD, L ON BELL RD, R ON NEW HOPE RD, L ON SEVEN POINTS TRACE. HOUSE ON LEFT.
Details
- MLS#: 2647537
- County: Davidson County, TN
- Subd: Meadows Of Seven Points
- Style: Traditional
- Stories: 2.00
- Full Baths: 2
- Half Baths: 2
- Bedrooms: 3
- Built: 2000 / EXIST
- Lot Size: 0.320 ac
Utilities
- Water: Public
- Sewer: Public Sewer
- Cooling: Central Air, Electric
- Heating: Central, Electric, Natural Gas
Public Schools
- Elementary: Ruby Major Elementary
- Middle/Junior: Donelson Middle
- High: McGavock Comp High School
Property Information
- Constr: Brick
- Floors: Carpet, Finished Wood, Tile
- Garage: 3 spaces / detached
- Parking Total: 3
- Basement: Crawl Space
- Waterfront: No
- Living: 18x20 / Great Room
- Dining: 12x13 / Formal
- Kitchen: 22x13
- Bed 1: 14x21 / Suite
- Bed 2: 11x11 / Extra Large Closet
- Bed 3: 11x12 / Walk- In Closet( s)
- Bonus: 17x21 / Over Garage
- Patio: Covered Porch, Deck, Patio
- Taxes: $2,929
- Features: Storm Shelter
Appliances/Misc.
- Fireplaces: 1
- Drapes: Remain
Features
- Dishwasher
- Refrigerator
- Ceiling Fan(s)
- Entry Foyer
- Extra Closets
- Storage
- Walk-In Closet(s)
Listing Agency
- Office: Benchmark Realty, LLC
- Agent: Leta Riemenschneider
Information is Believed To Be Accurate But Not Guaranteed
Copyright 2024 RealTracs Solutions. All rights reserved.

























































