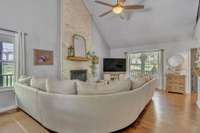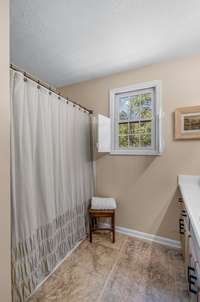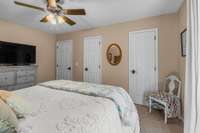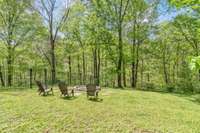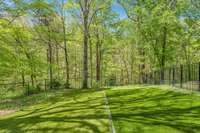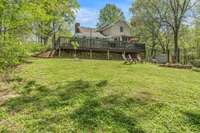$475,000 414 Maplewood Dr - Greenbrier, TN 37073
Don' t settle for that boring subdivision when you can have a beautiful 1. 4 acre lot with privacy! Mature landscaping and a deep, wrap around porch offers great curb appeal... Inside you' re welcomed to a two story living room with fireplace which is just off the spacious, updated kitchen. Primary bedroom is on the main floor and offers a large walk in tiled shower, double vanity and walk in closet. Secondary bedrooms are upstairs along with a full bath and office space. Basement has a rec room/ movie room, and tons of storage. Sunroom overlooks the private, wooded back yard and your new, heated inground pool.
Directions:I-65 to exit 98, L off exit, R at split (41 N), follow the ridge up to Ridgetop, turn R at light on Greer, L on Lenox, L on Barwood, L on Maplewood, home will be on the right.
Details
- MLS#: 2643935
- County: Robertson County, TN
- Subd: Forest Oaks 3rd
- Style: Traditional
- Stories: 2.00
- Full Baths: 2
- Half Baths: 1
- Bedrooms: 3
- Built: 1992 / EXIST
- Lot Size: 1.410 ac
Utilities
- Water: Public
- Sewer: Septic Tank
- Cooling: Central Air
- Heating: Central, Natural Gas
Public Schools
- Elementary: Watauga Elementary
- Middle/Junior: Greenbrier Middle School
- High: Greenbrier High School
Property Information
- Constr: Brick, Vinyl Siding
- Floors: Carpet, Laminate, Tile
- Garage: 2 spaces / detached
- Parking Total: 2
- Basement: Unfinished
- Waterfront: No
- Living: 14x27 / Combination
- Kitchen: 13x20
- Bed 1: 14x14 / Suite
- Bed 2: 13x14 / Extra Large Closet
- Bed 3: 11x14 / Extra Large Closet
- Bonus: 12x26 / Basement Level
- Patio: Covered Deck, Covered Porch, Deck, Patio
- Taxes: $2,400
- Features: Garage Door Opener, Storage
Appliances/Misc.
- Fireplaces: 1
- Drapes: Remain
Features
- Dishwasher
- Disposal
- Microwave
- Ceiling Fan(s)
- Extra Closets
- High Ceilings
- Pantry
- Storage
- Walk-In Closet(s)
Listing Agency
- Office: RE/ MAX Choice Properties
- Agent: Dennis Autry
Information is Believed To Be Accurate But Not Guaranteed
Copyright 2024 RealTracs Solutions. All rights reserved.






