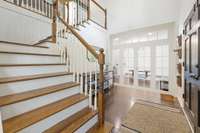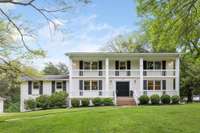$1,264,900 526 Clematis Dr - Nashville, TN 37205
Welcome to this stunning and spacious estate home situated on a 1- acre flat and beautifully manicured lot, offering privacy + tranquility. Step onto your grand covered front porch and through your freshly painted wooden door, setting the tone for this exquisite interior. The home features sand- and- stain hardwood floors, custom shades, and new modern lighting for a sleek and sophisticated ambiance. The gourmet kitchen is a chef' s dream, equipped with stainless steel appliances, a gas stove, granite countertops, and designer tile, while the private outdoor space includes a cozy back porch and a new patio with a divider, perfect for entertaining or relaxing in the serene surroundings. This home also offers modern amenities, including a smart thermostat, a new water heater, and a new HVAC system. The extra- large front and backyard provide ample space for outdoor entertaining, privacy from neighbors, and is walkable to West Meade Swim + Tennis and Abintra Montessori School.
Directions:40W to Charlotte Pike exit 201; Right on Charlotte Pike. Left on Davidson Rd. Right on Clematis. Home on left.
Details
- MLS#: 2645695
- County: Davidson County, TN
- Subd: West Meade Estates
- Stories: 2.00
- Full Baths: 3
- Half Baths: 1
- Bedrooms: 5
- Built: 1962 / RENOV
- Lot Size: 0.940 ac
Utilities
- Water: Public
- Sewer: Public Sewer
- Cooling: Central Air
- Heating: Central, Electric
Public Schools
- Elementary: Gower Elementary
- Middle/Junior: H. G. Hill Middle
- High: James Lawson High School
Property Information
- Constr: Brick
- Roof: Shingle
- Floors: Finished Wood, Tile
- Garage: 2 spaces / attached
- Parking Total: 10
- Basement: Crawl Space
- Fence: Back Yard
- Waterfront: No
- Living: 23x16
- Dining: 17x12 / Combination
- Kitchen: 21x11
- Bed 1: 15x14 / Suite
- Bed 2: 14x12 / Bath
- Bed 3: 15x12
- Bed 4: 15x13
- Den: 15x14
- Patio: Covered Porch, Deck
- Taxes: $5,494
Appliances/Misc.
- Fireplaces: No
- Drapes: Remain
Features
- Dishwasher
- Microwave
- Refrigerator
- Air Filter
- Ceiling Fan(s)
- High Ceilings
- Walk-In Closet(s)
- Primary Bedroom Main Floor
- High Speed Internet
- Windows
Listing Agency
- Office: Compass RE
- Agent: Megan Baker Jernigan
Information is Believed To Be Accurate But Not Guaranteed
Copyright 2024 RealTracs Solutions. All rights reserved.



































































