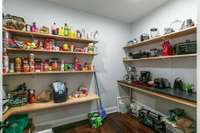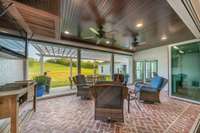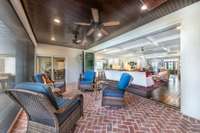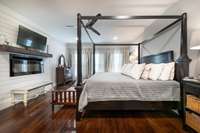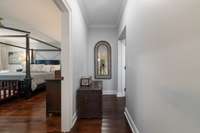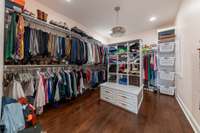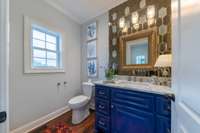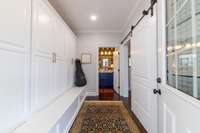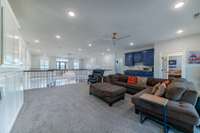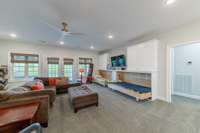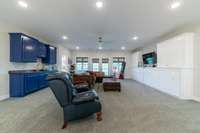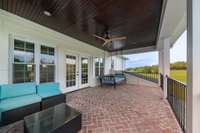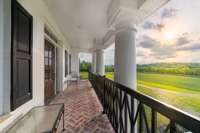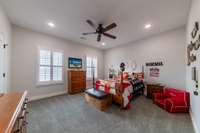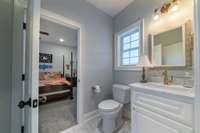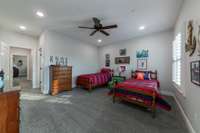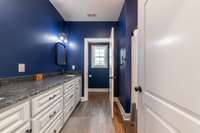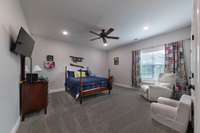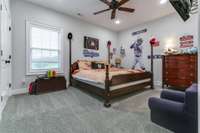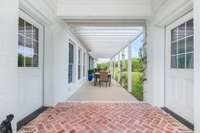$1,499,000 1040 Cochran Cemetery Rd - Lewisburg, TN 37091
Welcome home to this immaculate 25 acre estate located at 1040 Cochran Cemetery Road in Lewisburg, TN. This completely custom 4 bedroom 3 full bath, 2 1/ 2 baths with flex room home features maple hardwood floors, marble counter tops in the kitchen, downstairs bathrooms, main shower seat & surround in living room fireplace. Custom cabinetry & shelving, coffered ceilings in living room and study, built- ins surround the fireplaces, GE Cafe appliances, collapsible glass wall between the living room and back porch with electric screen porch and bead board ceiling, concrete safe room with steel door. The upstairs features include granite vanity tops and double sinks in both bathrooms, Large bonus room with hide a beds for sleepovers, deep balcony with a spectacular view. Outdoor lighting/ timer NO HOME SALE CONTINGENCIES UNLESS UNDER CONTRACT.
Directions:I-65 South exit 27, Left at bottom of the ramp TN-129 go 3.7 miles, Left onto N Main St US-31A go 3.2 miles, Cochran Cemetery Rd is on your right. 1040 Cochran Cemetery Drive is the first driveway on your left... No Sign
Details
- MLS#: 2646637
- County: Marshall County, TN
- Style: Colonial
- Stories: 2.00
- Full Baths: 3
- Half Baths: 2
- Bedrooms: 4
- Built: 2019 / EXIST
- Lot Size: 25.480 ac
Utilities
- Water: Public
- Sewer: Private Sewer
- Cooling: Central Air
- Heating: Central
Public Schools
- Elementary: Cornersville Elementary
- Middle/Junior: Cornersville School
- High: Cornersville School
Property Information
- Constr: Brick
- Roof: Shingle
- Floors: Carpet, Finished Wood, Tile
- Garage: 3 spaces / detached
- Parking Total: 8
- Basement: Crawl Space
- Waterfront: No
- Living: 22x20 / Formal
- Dining: 17x15 / Formal
- Kitchen: 20x15 / Eat- in Kitchen
- Bed 1: 19x15 / Full Bath
- Bed 2: 15x15 / Extra Large Closet
- Bed 3: 15x14
- Bed 4: 15x14
- Den: 17x15 / Separate
- Bonus: 24x22 / Second Floor
- Patio: Covered Deck, Covered Patio, Covered Porch, Screened Patio
- Taxes: $6,237
- Features: Balcony, Garage Door Opener
Appliances/Misc.
- Fireplaces: 3
- Drapes: Remain
Features
- Dishwasher
- Ice Maker
- Microwave
- Refrigerator
- Ceiling Fan(s)
- Entry Foyer
- Extra Closets
Listing Agency
- Office: Keller Williams Russell Realty & Auction
- Agent: Chris Elizer
Information is Believed To Be Accurate But Not Guaranteed
Copyright 2024 RealTracs Solutions. All rights reserved.












