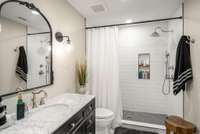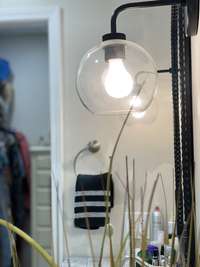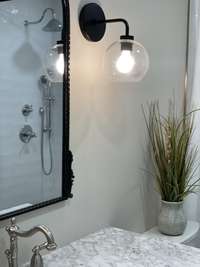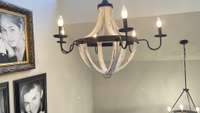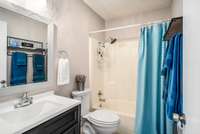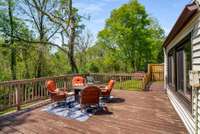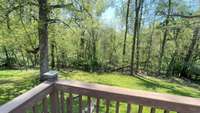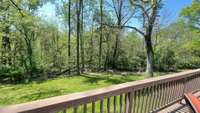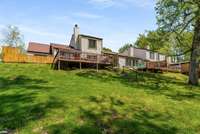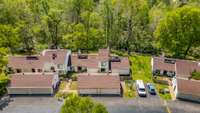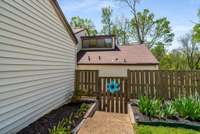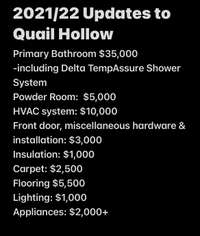$324,700 4803 Quail Hollow Dr - Old Hickory, TN 37138
Lake Living just in time for the summer! Rarely- available, spacious, bright & airy Woodlake end unit condo w/ $ 60K+ of upgrades and chic & timeless boho Magnolia Home vibes. Breathtaking views of unobstructed nature off the back porch / deck. Must see the vaulted ceilings and expansive whole- length deck overlooking acres of lush wooded forest. Remodeled kitchen and bathrooms including the luxurious main level primary ensuite with sliding door to private deck. Private courtyard patio entrance with flower beds and shaded entertaining area is a gardener' s delight. Functional, modern kitchen includes mobile island, which stays. Effortlessly understated style with neutral hues and cozy, chic design choices. Detached 2- car garage w/ storage. End units on the back side of the complex with views like this don' t come up often in Woodlake. Seller has made over $ 60K in tasteful updates & upgrades ( list in photos) . Woodlake is a small development that has a great park- like neighborhood feel.
Directions:From I-40: Exit The Hermitage. Turn right onto Andrew Jackson Pkwy which turns into Saundersville Road. Left on Green Harbor Dr, stay left, Left at Beacon Hill Condos sign. Pass Beacon Hill Condominium gate, Right on Quail Hollow Dr, Condo on Left.
Details
- MLS#: 2643697
- County: Wilson County, TN
- Subd: Woodlake
- Stories: 2.00
- Full Baths: 2
- Half Baths: 1
- Bedrooms: 3
- Built: 1976 / EXIST
Utilities
- Water: Public
- Sewer: Public Sewer
- Cooling: Central Air, Electric
- Heating: Central, Electric
Public Schools
- Elementary: Lakeview Elementary School
- Middle/Junior: Mt. Juliet Middle School
- High: Green Hill High School
Property Information
- Constr: Vinyl Siding
- Roof: Asphalt
- Floors: Carpet, Laminate, Tile
- Garage: 2 spaces / detached
- Parking Total: 2
- Basement: Slab
- Fence: Privacy
- Waterfront: No
- Living: 18x13 / Great Room
- Dining: 14x11 / Formal
- Kitchen: 13x12 / Eat- in Kitchen
- Bed 1: 12x18 / Suite
- Bed 2: 12x12
- Bed 3: 12x12
- Patio: Deck, Patio
- Taxes: $1,058
- Amenities: Clubhouse, Pool, Tennis Court(s)
- Features: Garage Door Opener
Appliances/Misc.
- Fireplaces: 1
- Drapes: Remain
- Pool: In Ground
Features
- Dishwasher
- Microwave
- Refrigerator
- Ceiling Fan(s)
- Entry Foyer
- Extra Closets
- High Ceilings
- Walk-In Closet(s)
- Primary Bedroom Main Floor
- Carbon Monoxide Detector(s)
- Smoke Detector(s)
Listing Agency
- Office: Fridrich & Clark Realty
- Agent: Stephen Parker
Information is Believed To Be Accurate But Not Guaranteed
Copyright 2024 RealTracs Solutions. All rights reserved.



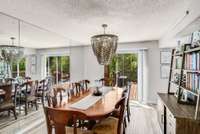




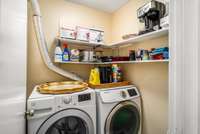
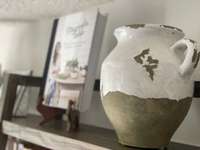

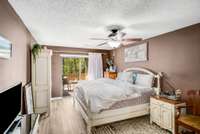
![Picture yourself sipping your weekend coffee on the private patio just off your primary suite. (And there's still a TON more deck to go [keep scrolling!!!])](https://ik.imagekit.io/ibg/RTC3601623/6c468b47-6495-4339-8206-415c926ea028.jpeg?tr=w-200)

