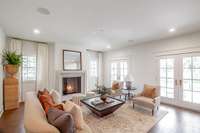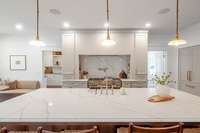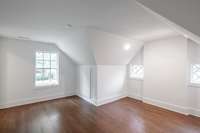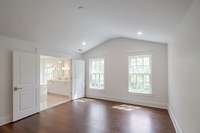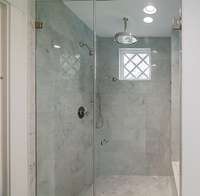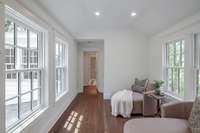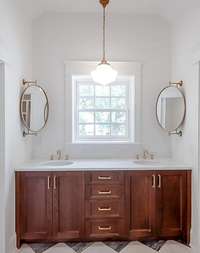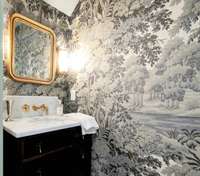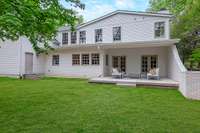$2,390,000 1121 Woodvale Dr - Nashville, TN 37204
Location, Timeless Beauty, Meticulous Design are just a few descriptions for this well thought and constructed luxury home designed by Manor Designs. No detail was spared when designing this home, it has been given new life with a full renovation of original home & additional square footage. Luxury exudes the moment you walk in the door from the top of the line lighting, hardware & flooring to the appliances & unique pieces that have been hand selected to elevate the design of the home. Open concept floor plan in family room and kitchen with double french doors that lead to a covered porch w/ surround sound & cable capability make for an entertaining dream. Your gourmet kitchen awaits with a 10 ft island, 48 in. Hallman range, panel ready appliances & an abundance of storage in your large scullery pantry that connects to your expansive mudroom with secondary main floor laundry. You will be in awe of the attention to detail and design in this masterpiece.
Directions:From Green Hills: East on Woodmont Blvd., right on Granny White, left on Woodvale. From Downtown Nashville: South on 12 South/Granny White Pike... Left on Woodvale.
Details
- MLS#: 2644834
- County: Davidson County, TN
- Subd: College Park
- Stories: 2.00
- Full Baths: 5
- Half Baths: 1
- Bedrooms: 5
- Built: 1938 / RENOV
- Lot Size: 0.330 ac
Utilities
- Water: Public
- Sewer: Public Sewer
- Cooling: Central Air
- Heating: Central
Public Schools
- Elementary: Percy Priest Elementary
- Middle/Junior: John Trotwood Moore Middle
- High: Hillsboro Comp High School
Property Information
- Constr: Brick, Hardboard Siding
- Floors: Finished Wood, Marble, Slate, Tile
- Garage: 2 spaces / attached
- Parking Total: 2
- Basement: Crawl Space
- Fence: Back Yard
- Waterfront: No
- Patio: Covered Porch
- Taxes: $5,312
Appliances/Misc.
- Fireplaces: 2
- Drapes: Remain
Features
Listing Agency
- Office: PARKS
- Agent: Stephanie Bowling
Information is Believed To Be Accurate But Not Guaranteed
Copyright 2024 RealTracs Solutions. All rights reserved.




