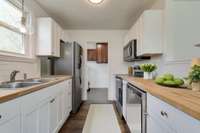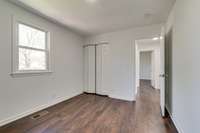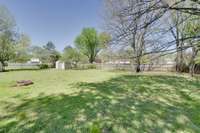$299,500 6613 Amanda Way - Murfreesboro, TN 37129
This CHARMING cottage was FULLY renovated in 2022 including a brand new roof, HVAC, kitchen appliances, water heater, new bathroom, and all new laminate hardwood flooring throughout! The owners recently added a beautiful white fence adjacent to the street with a coordinating privacy screen to maximize the spacious and level front yard. In the backyard there is a large NEW deck perfect for enjoying the beautiful mature trees, including a fruit- bearing tree, and the general tranquility this spacious lot has to offer. Inside, you are welcomed into the living room with an inviting open floor plan. The kitchen includes Whirlpool stainless steel appliances, a butcher block countertop, white subway tile backsplash, and a laundry room with new upper cabinets just next to a side door that connects to the newly appointed deck in the back. This property is located just 20 minutes from MTSU, and was recently used as a rental property easily earning $ 1800 a month!
Directions:From I-840 East towards Murfreesboro, take exit 55A-B onto US-41, US-70S toward Smyrna. Keep left onto I-41 North toward Smyrna. Turn left onto Singer Rd, then left onto Florence Rd. Turn right onto Old Nashville Hwy, and then right onto Amanda Way.
Details
- MLS#: 2643634
- County: Rutherford County, TN
- Subd: Hooper Acres Sec 2
- Style: Traditional
- Stories: 1.00
- Full Baths: 1
- Bedrooms: 3
- Built: 1979 / EXIST
- Lot Size: 0.480 ac
Utilities
- Water: Public
- Sewer: Septic Tank
- Cooling: Central Air, Electric
- Heating: Central
Public Schools
- Elementary: Stewartsboro Elementary
- Middle/Junior: Rocky Fork Middle School
- High: Smyrna High School
Property Information
- Constr: Vinyl Siding
- Roof: Shingle
- Floors: Laminate
- Garage: No
- Parking Total: 2
- Basement: Crawl Space
- Fence: Privacy
- Waterfront: No
- Living: 17x13 / Great Room
- Dining: 8x8 / None
- Kitchen: 9x8 / Pantry
- Bed 1: 16x11
- Bed 2: 13x10
- Bed 3: 12x10
- Patio: Deck
- Taxes: $847
- Features: Storage
Appliances/Misc.
- Fireplaces: No
- Drapes: Remain
Features
- Dishwasher
- Microwave
- Refrigerator
- Ceiling Fan(s)
- Pantry
- Storage
- Primary Bedroom Main Floor
Listing Agency
- Office: Crye- Leike, Inc. , REALTORS
- Agent: Rachel Nava
Information is Believed To Be Accurate But Not Guaranteed
Copyright 2024 RealTracs Solutions. All rights reserved.









































