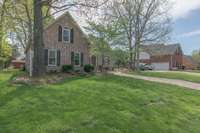$475,000 2636 Dorset St - Murfreesboro, TN 37130
Welcome to a timeless classic nestled in serene Huntington Place. This charming 3 bed/ 2 bath home exudes elegance on a treed lot with lovely curb appeal and meticulously manicured landscaping. Stepping inside, you will discover a spacious layout designed for both comfort and functionality with three zoned bedrooms on the main level offering a seamless blend of convenience and privacy. New windows and water heater were installed in 2023 and roof and gutters in 2021.
Directions:From Memorial Blvd, turn right onto DeJarnette, left onto Mission Ridge Dr, Turn right onto Bear Paw Ln,Turn left onto Dorset St, Your home will be on the right.
Details
- MLS#: 2643741
- County: Rutherford County, TN
- Subd: Huntington Place Sec 5
- Stories: 2.00
- Full Baths: 2
- Bedrooms: 3
- Built: 2003 / EXIST
- Lot Size: 0.270 ac
Utilities
- Water: Public
- Sewer: Public Sewer
- Cooling: Central Air, Electric
- Heating: Central, Electric
Public Schools
- Elementary: John Pittard Elementary
- Middle/Junior: Oakland Middle School
- High: Oakland High School
Property Information
- Constr: Brick, Other
- Roof: Asphalt
- Floors: Carpet, Finished Wood, Tile
- Garage: 2 spaces / detached
- Parking Total: 5
- Basement: Crawl Space
- Waterfront: No
- Living: 15x22
- Dining: 10x13
- Kitchen: 11x30 / Eat- in Kitchen
- Bed 1: 16x18 / Full Bath
- Bed 2: 10x12 / Walk- In Closet( s)
- Bed 3: 10x13 / Walk- In Closet( s)
- Bonus: 16x21 / Over Garage
- Patio: Covered Porch, Patio
- Taxes: $2,251
- Features: Garage Door Opener
Appliances/Misc.
- Fireplaces: 1
- Drapes: Remain
Features
- Dishwasher
- Microwave
- Refrigerator
- Ceiling Fan(s)
- Primary Bedroom Main Floor
Listing Agency
- Office: Compass RE - Murfreesboro
- Agent: Lea Anne Bedsole
- CoListing Office: Compass RE - Murfreesboro
- CoListing Agent: Stephanie Morgan
Information is Believed To Be Accurate But Not Guaranteed
Copyright 2024 RealTracs Solutions. All rights reserved.












































