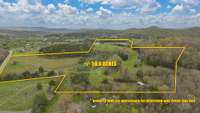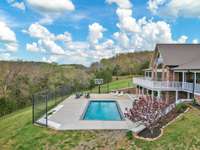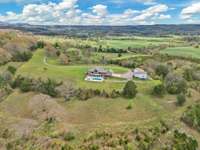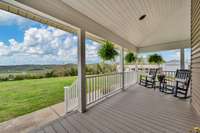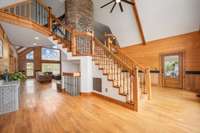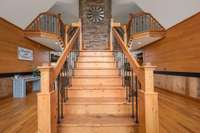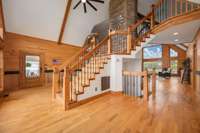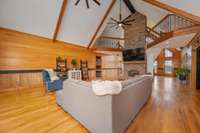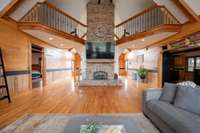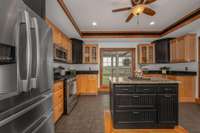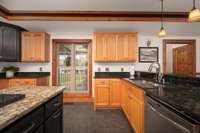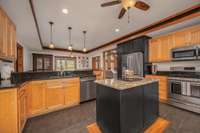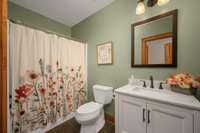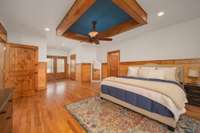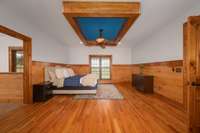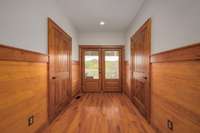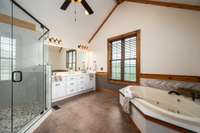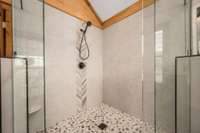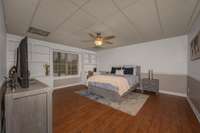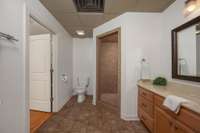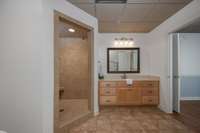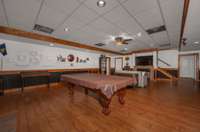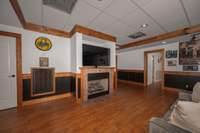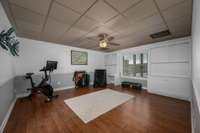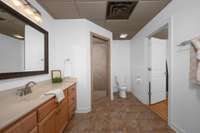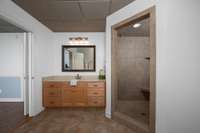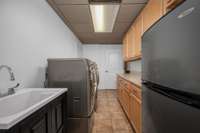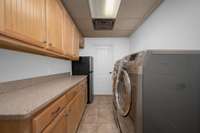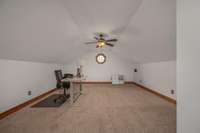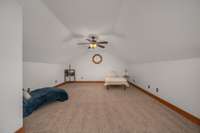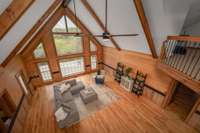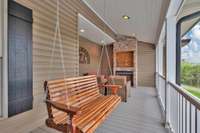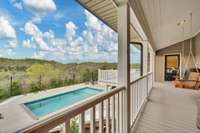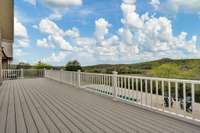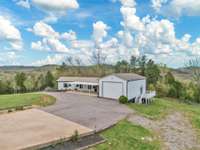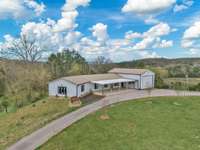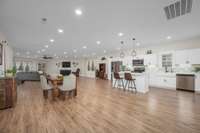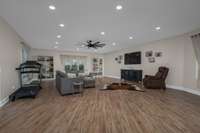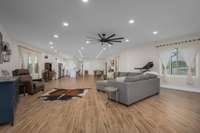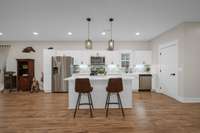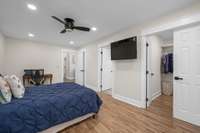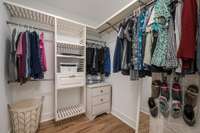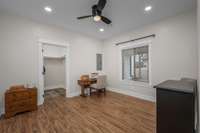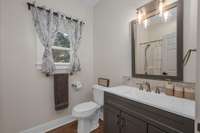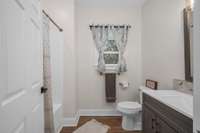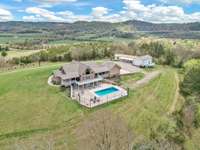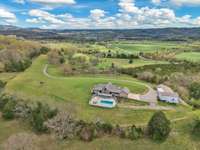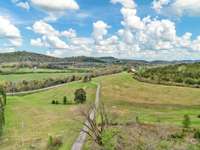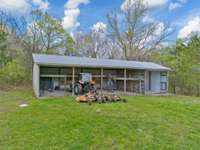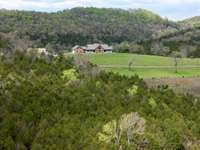$1,799,900 500 Lonesome Dove Ln - Woodbury, TN 37190
Custom built home w/ expansive guest house/ in- law suite atop 50 acres. 360 views! Additional perc site already located on property. Main house features 5, 136 sqft w/ 3 bdrms, 4 full baths & 2 lofts. Guest house adds another 2, 282 sqft w/ 2 bdrms & 2 full baths. Such a unique property in a WOW location 3 mins to town & 4 lane highway. Salt water pool, all bdrms w/ walk- in closets, 2 car garage main house & 2 car garage guest house plus a 3 car covered carport. There' s also a 5 bay, 24x62 tool shed. Main house has expansive wrap around porches w/ polywood decking, updated primary shower, floor to ceiling rock fireplace, grand staircase & vaulted floor to ceiling windows. Guest house was completely renovated & expanded in 2022 - new everything. Newer fencing on property as well w/ two solar powered, remote access gates. This is the multi- generational family compound you' ve been waiting for. Come see.. . you won' t be disappointed. More info w/ pics. Video link: https:// show. tours/ v/ Kz99rkQ
Directions:From Murfreesboro, take John Bragg Hwy. 14 miles to L onto Hoover Mill Rd. In 0.6 mi turn R onto Old Murfreesboro Rd. Lonesome Dove Ln. will be 0.5 mi on the L. 15 mins to Murfreesboro city limits, 55 mins to BNA, 40 mins to Center Hill Lake.
Details
- MLS#: 2643717
- County: Cannon County, TN
- Subd: 50 acres w/ incredible 360 views!
- Stories: 3.00
- Full Baths: 4
- Bedrooms: 3
- Built: 2001 / EXIST
- Lot Size: 50.600 ac
Utilities
- Water: Private
- Sewer: Septic Tank
- Cooling: Central Air, Electric
- Heating: Central, Natural Gas
Public Schools
- Elementary: Cannon North Elementary School
- Middle/Junior: Cannon County Middle School
- High: Cannon County High School
Property Information
- Constr: Stone, Vinyl Siding
- Roof: Metal
- Floors: Carpet, Finished Wood, Laminate, Tile
- Garage: 4 spaces / detached
- Parking Total: 7
- Basement: Finished
- Fence: Full
- Waterfront: No
- Living: 26x23 / Great Room
- Dining: 15x10 / Combination
- Kitchen: 30x15 / Eat- in Kitchen
- Bed 1: 29x16 / Extra Large Closet
- Bed 2: 17x15 / Bath
- Bed 3: 17x15 / Bath
- Bonus: 30x22 / Basement Level
- Patio: Covered Deck, Covered Patio, Covered Porch
- Taxes: $4,080
- Features: Garage Door Opener, Carriage/Guest House, Storage
Appliances/Misc.
- Fireplaces: 3
- Drapes: Remain
- Pool: In Ground
Features
- Dishwasher
- Disposal
- Microwave
- Refrigerator
- Air Filter
- Ceiling Fan(s)
- Extra Closets
- High Ceilings
- In-Law Floorplan
- Pantry
- Redecorated
- Walk-In Closet(s)
- Primary Bedroom Main Floor
- High Speed Internet
- Fireplace Insert
- Security Gate
- Security System
- Smoke Detector(s)
Listing Agency
- Office: simpliHOM - The Results Team
- Agent: Susan Dooley
- CoListing Office: simpliHOM - The Results Team
- CoListing Agent: MITCHELL BOWMAN
Information is Believed To Be Accurate But Not Guaranteed
Copyright 2024 RealTracs Solutions. All rights reserved.


