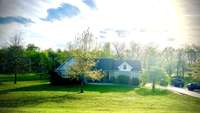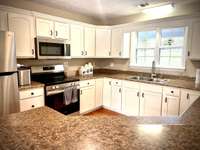$510,000 75 Brummitt Rd - Castalian Springs, TN 37031
Beautifully maintained open concept home convenient to Lebanon, Hartsville, & Gallatin in Castalian Springs with lovely hardwood & tile floors, plus carpet in bonus room. Extra closets & walk in closets. All kitchen appliances remain ( most are new) , as well as pergola, shop building, wood swing set, fence, & dog kennel. House has creek in edge of backyard. This property has a fabulously large yard, with a balanced combination of trees & level ground. Front yard is nicely landscaped. Back deck is freshly sealed, and interior is freshly painted. Note: Broken window in dining area has been ordered and will be installed when arrives ( expected in May) . Water heater and HVAC have been replaced. Showings begin Saturday, 4/ 20/ 24 at Open House from 2- 4. ( More pictures to come.)
Directions:From Hwy 25 & 231 Intersection, take Hwy 231 south, Left onto Rankin Rd, Left on Brummitt Rd, House will be on left. From Lebanon, take Hwy 231 north, rt on Rankin Rd, Rt on Brummitt Rd, House on your left. From Gallatin, take Hwy 25 east 22 miles to 231s
Details
- MLS#: 2643436
- County: Trousdale County, TN
- Style: Ranch
- Stories: 2.00
- Full Baths: 2
- Bedrooms: 3
- Built: 2007 / EXIST
- Lot Size: 1.140 ac
Utilities
- Water: Public
- Sewer: Private Sewer
- Cooling: Central Air, Electric
- Heating: Central, Electric
Public Schools
- Elementary: Trousdale Co Elementary
- Middle/Junior: Jim Satterfield Middle School
- High: Trousdale Co High School
Property Information
- Constr: Brick, Vinyl Siding
- Roof: Asphalt
- Floors: Carpet, Finished Wood, Tile
- Garage: 2 spaces / detached
- Parking Total: 2
- Basement: Crawl Space
- Fence: Other
- Waterfront: No
- Living: 21x16 / Great Room
- Dining: 11x11 / Combination
- Kitchen: 12x11
- Bonus: 23x18 / Over Garage
- Patio: Covered Porch, Deck
- Taxes: $1,653
- Features: Storage
Appliances/Misc.
- Fireplaces: 1
- Drapes: Remain
Features
- Dishwasher
- Microwave
- Refrigerator
- Primary Bedroom Main Floor
- High Speed Internet
- Smoke Detector(s)
Listing Agency
- Office: Exit Real Estate Solutions
- Agent: Dawn Green Wood, MBA
Information is Believed To Be Accurate But Not Guaranteed
Copyright 2024 RealTracs Solutions. All rights reserved.










