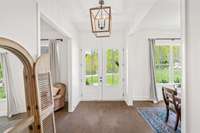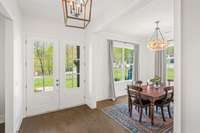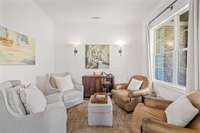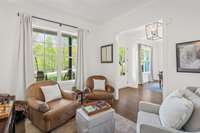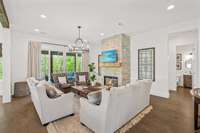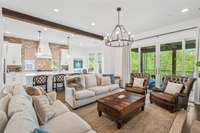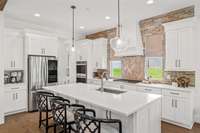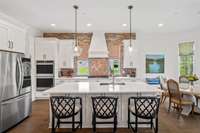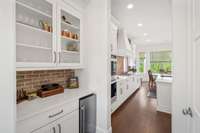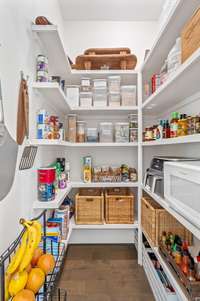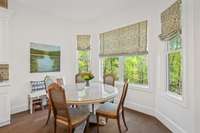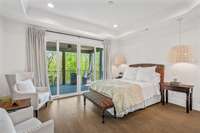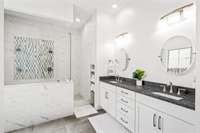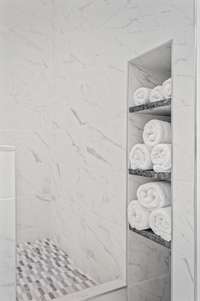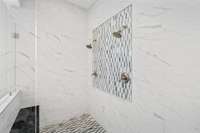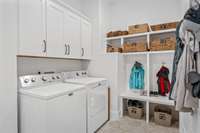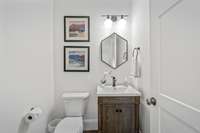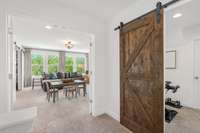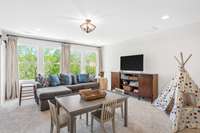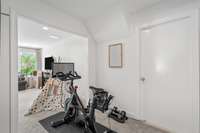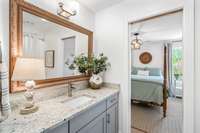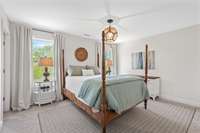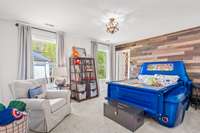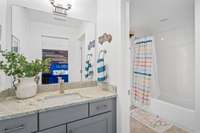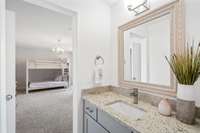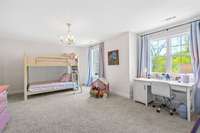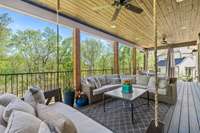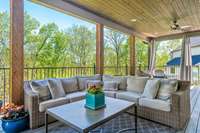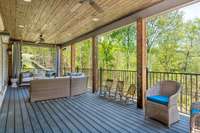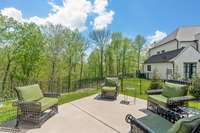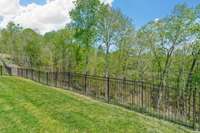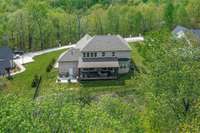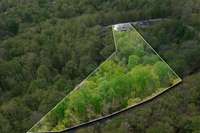$1,175,000 8727 McCrory Ln - Nashville, TN 37221
Escape to luxury and privacy on more than 2 wooded acres in an exclusive enclave of just three homes. Better than new with upgrades throughout and a 3 car garage! The main floor offers a dedicated study, both formal + casual dining, a primary suite with a large and luxurious shower and the ideal open floor plan for both everyday living and entertaining. The covered back patio is a true retreat- complete with a bed swing! On the second floor, you will find 3 bedrooms ( all with large walk- in closets that have upgraded wood shelving) , 2 bathrooms, a bonus room and workout space- perfect for your Peloton! The backyard offers both fenced space as well as wooded and tree- lined acreage- which does not require maintenance! This home is well situated and only 5 mins to Kroger and the YMCA, 2 mins to Loveless Cafe, and 20 mins to Green Hills or Franklin.
Directions:From Nashville take Hwy 100 and turn right onto McCrory Lane (just past Loveless Cafe). Driveway for the home is on the left. Turn where you see a brick structure containing 3 mailboxes. Home is at the top!
Details
- MLS#: 2643674
- County: Davidson County, TN
- Subd: Natchez Hills
- Style: Traditional
- Stories: 2.00
- Full Baths: 3
- Half Baths: 1
- Bedrooms: 4
- Built: 2021 / EXIST
- Lot Size: 2.190 ac
Utilities
- Water: Public
- Sewer: Public Sewer
- Cooling: Central Air, Electric
- Heating: Central
Public Schools
- Elementary: Harpeth Valley Elementary
- Middle/Junior: Bellevue Middle
- High: James Lawson High School
Property Information
- Constr: Brick
- Roof: Asphalt
- Floors: Finished Wood, Tile
- Garage: 3 spaces / detached
- Parking Total: 6
- Basement: Crawl Space
- Fence: Back Yard
- Waterfront: No
- View: Valley
- Living: 21x16 / Great Room
- Dining: 12x11 / Formal
- Kitchen: 23x12 / Eat- in Kitchen
- Bed 1: 16x14 / Suite
- Bed 2: 18x12 / Walk- In Closet( s)
- Bed 3: 15x11 / Walk- In Closet( s)
- Bed 4: 14x11 / Walk- In Closet( s)
- Bonus: 15x17 / Second Floor
- Patio: Covered Patio, Patio, Screened Patio
- Taxes: $6,303
- Features: Garage Door Opener, Smart Camera(s)/Recording
Appliances/Misc.
- Fireplaces: 1
- Drapes: Remain
Features
- Dishwasher
- Dryer
- Microwave
- Refrigerator
- Washer
- Ceiling Fan(s)
- Entry Foyer
- Extra Closets
- High Ceilings
- Pantry
- Redecorated
- Walk-In Closet(s)
- Primary Bedroom Main Floor
- High Speed Internet
Listing Agency
- Office: Tyler York Real Estate Brokers, LLC
- Agent: Heather Fuller
Information is Believed To Be Accurate But Not Guaranteed
Copyright 2024 RealTracs Solutions. All rights reserved.


