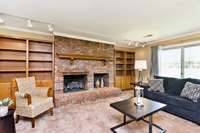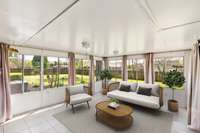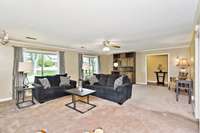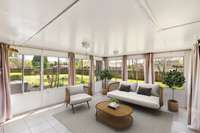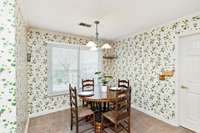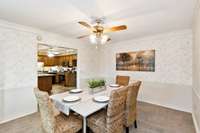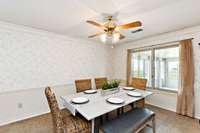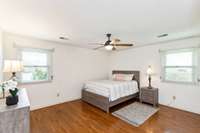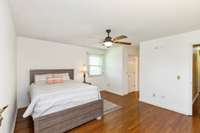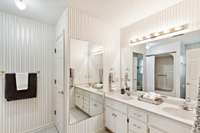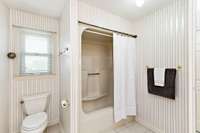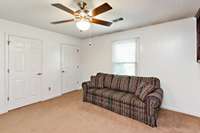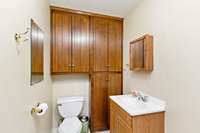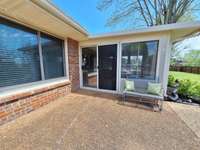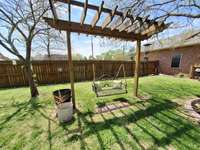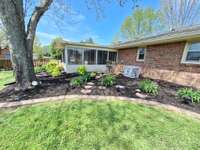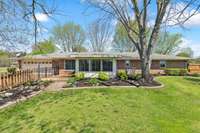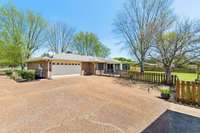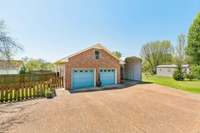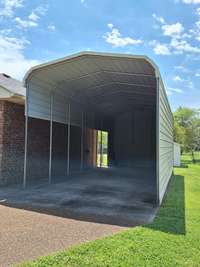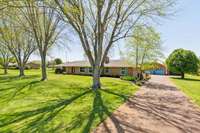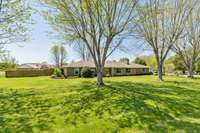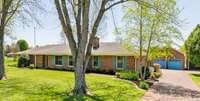$529,000 1602 Burchett Dr - Lebanon, TN 37087
LOCATION LOCATION LOCATION-- No HOA- - Hard to find 1 level, Mid- 80' s All Brick Ranch, solid built & well maintained home. 3 ex large bedrooms, 2 1/ 2 baths, 1 acre home. No steps into front door. Private Screened Florida Room w/ Patio, great for entertaining. Mature trees and beautifully landscaped yard with swing to relax while watching the kids in the fenced back yard. Oversized attached garage ( 24x18) and another 2 car detached garage/ shop with loft for great storage ( 23x29) . Large aggregate driveway with additional parking for 3 more cars. 13ft RV cover with 110v plug. Inside offers separate dining room, huge living room, with natural gas burning fireplace and double book cases. Over sized double windows for great light. Never loose power with full home generator. Roof 12 yrs, HVAC 09, Water heater 4 months. Home is connected to sewer. Located 1 mile behind Publics & Restaurants, 2 miles to Vanderbilt hospital and only 30 min to Nashville Airport. SUNROOM NOT INCLUDED IN SQFT.
Directions:From Nashville: Take I40 E to 109, exit 232B. Right on 70E towards Lebanon, Left on Maple Hill Rd. Right on Treasury Lane, Take 2nd Right Burchett Dr. Home is on the Right.
Details
- MLS#: 2643651
- County: Wilson County, TN
- Subd: Maple Hill Est 3
- Style: Ranch
- Stories: 1.00
- Full Baths: 2
- Half Baths: 1
- Bedrooms: 3
- Built: 1987 / EXIST
- Lot Size: 0.970 ac
Utilities
- Water: Public
- Sewer: Public Sewer
- Cooling: Central Air, Electric
- Heating: Central, Electric
Public Schools
- Elementary: Jones Brummett Elementary School
- Middle/Junior: Walter J. Baird Middle School
- High: Lebanon High School
Property Information
- Constr: Brick
- Roof: Shingle
- Floors: Carpet, Finished Wood, Tile
- Garage: 4 spaces / detached
- Parking Total: 5
- Basement: Slab
- Fence: Back Yard
- Waterfront: No
- Living: 25x18 / Great Room
- Dining: 14x11 / Separate
- Kitchen: 19x14 / Eat- in Kitchen
- Bed 1: 15x13 / Suite
- Bed 2: 14x13 / Extra Large Closet
- Bed 3: 13x13 / Walk- In Closet( s)
- Patio: Patio, Screened Patio
- Taxes: $2,276
- Features: Garage Door Opener
Appliances/Misc.
- Fireplaces: 1
- Drapes: Remain
Features
- Dishwasher
- Disposal
- Microwave
- Accessible Entrance
- Ceiling Fan(s)
- Entry Foyer
- Storage
- Primary Bedroom Main Floor
- High Speed Internet
- Smoke Detector(s)
Listing Agency
- Office: RE/ MAX West Main Realty
- Agent: Michael Ezsol
Information is Believed To Be Accurate But Not Guaranteed
Copyright 2024 RealTracs Solutions. All rights reserved.


