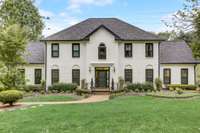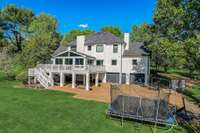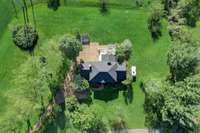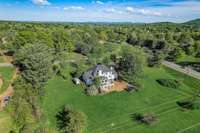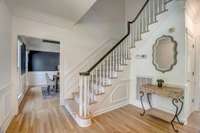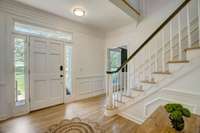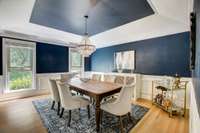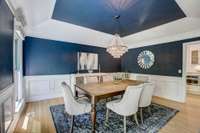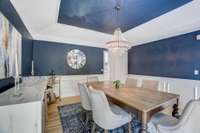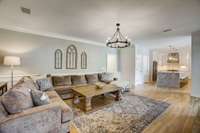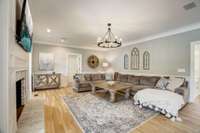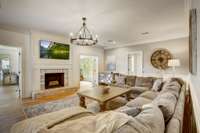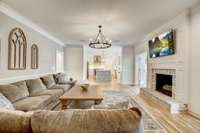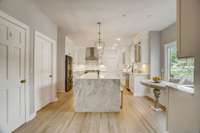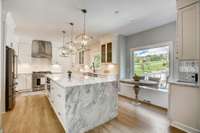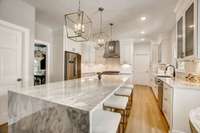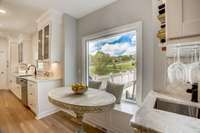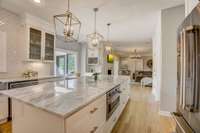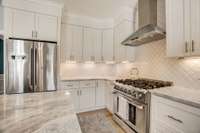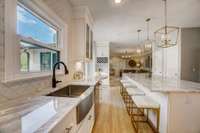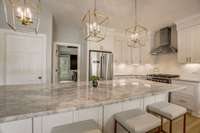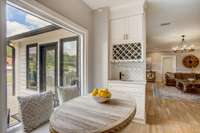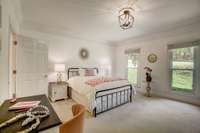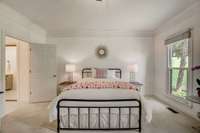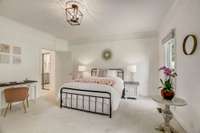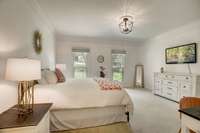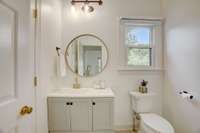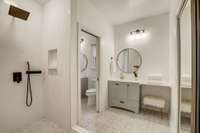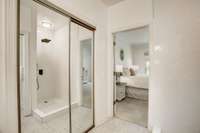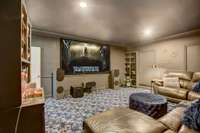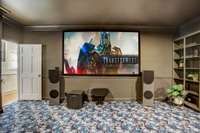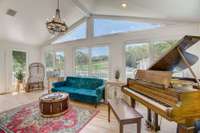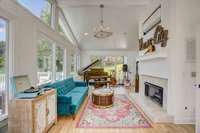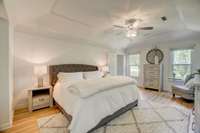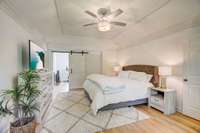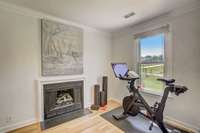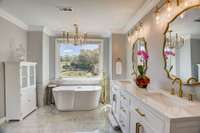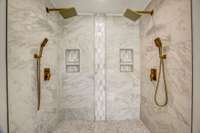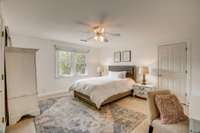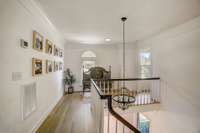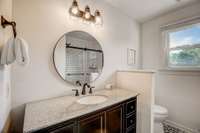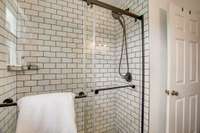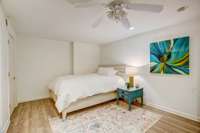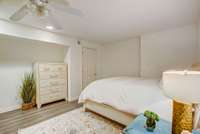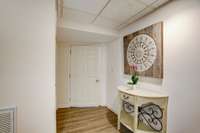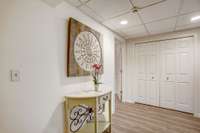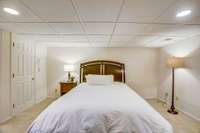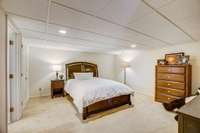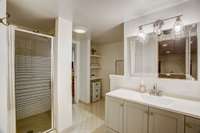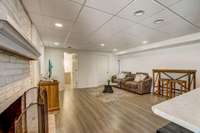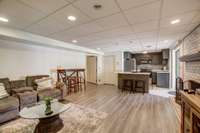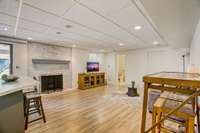$1,698,000 1015 Saratoga Dr - Brentwood, TN 37027
RENOVATED ALL BRICK COLONIAL ESTATE rests on over 2. 3 acres of endless green lawns in the Saratoga Hills subdivision. Option for primary bedroom suites up or down. Featuring a private office on main floor as well as a dark screening room and Sunroom with fireplace just off kitchen and living room. Apartment/ mother- in- law quarters on lower level with separate entrance equipped with full kitchen, two additional bedrooms with extra storage and full bath.
Directions:65 to Concord Road EAST and turn RIGHT on Saratoga. Home is in the LEFT.
Details
- MLS#: 2643852
- County: Williamson County, TN
- Subd: Saratoga Hills Sec 1
- Style: Colonial
- Stories: 3.00
- Full Baths: 4
- Half Baths: 1
- Bedrooms: 6
- Built: 1986 / EXIST
- Lot Size: 2.350 ac
Utilities
- Water: Public
- Sewer: Public Sewer
- Cooling: Central Air, Electric
- Heating: Central, Electric
Public Schools
- Elementary: Edmondson Elementary
- Middle/Junior: Brentwood Middle School
- High: Brentwood High School
Property Information
- Constr: Brick
- Roof: Shingle
- Floors: Carpet, Finished Wood, Tile
- Garage: 2 spaces / attached
- Parking Total: 8
- Basement: Apartment
- Waterfront: No
- Living: 17x13 / Formal
- Dining: 15x13 / Formal
- Kitchen: 20x16 / Eat- in Kitchen
- Bed 1: 15x15 / Full Bath
- Bed 2: 30x13
- Bed 3: 14x23 / Extra Large Closet
- Bed 4: 16x13 / Walk- In Closet( s)
- Den: 21x16
- Bonus: 15x15 / Basement Level
- Patio: Covered Patio, Deck, Porch
- Taxes: $4,131
- Features: Garage Door Opener
Appliances/Misc.
- Fireplaces: 4
- Drapes: Remain
Features
- Dishwasher
- Disposal
- Dryer
- Microwave
- Refrigerator
- Washer
- Extra Closets
- In-Law Floorplan
- Pantry
- Walk-In Closet(s)
- Primary Bedroom Main Floor
Listing Agency
- Office: Compass RE
- Agent: Gabe Nies
Internet Data Exchange
Information is Believed To Be Accurate But Not Guaranteed
Copyright 2024 RealTracs Solutions. All rights reserved.
The data relating to real estate for sale on this web site comes in part from the Internet Data
Exchange Program of RealTracs Solutions. Real estate listings held by brokerage firms other
than are marked with the Internet Data Exchange Program
logo and detailed information about them includes the names of the listing brokers.


