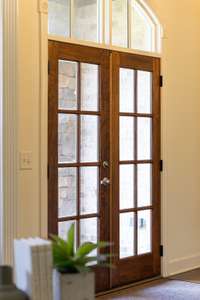$1,499,900 4132 Mirrasou Ct - Franklin, TN 37067
OPEN Sun 4/ 21 1- 4! Nestled on a private cul de sac in the coveted Chardonnay community, this executive home invites you in with a charming front porch & soaring 2 story entry open to the private office & formal dining room & follows gleaming hardwood floors into a bright & open great room w/ stacked stone fireplace. Steps away is the light filled breakfast nook adjacent to the gorgeous white chef' s kitchen w/ double ovens & gas cook top. You' ll love the expansive primary suite w/ huge spa bath AND the additional guest bedroom/ bath on the main. Upstairs, entertaining is easy in the large game room & separate media rm/ play rm & w/ 3 full guest suites, friends & family will never want to leave! ! Finally, step outside onto a large deck overlooking a backyard flat, fenced, backed up to trees & just waiting for a pool! New roof, carpet, irrigation, encapsulated crawl & neighborhood trails, paddling pond, pool & all within walking distance of the award winning Clovercroft Elementary.
Directions:I65 S to McEwen Drive exit. Left on McEwen to Wilson Pike, right on Wilson Pike to Clovercloft Rd. Follow to Chardonnay neighborhood. Make a rt into the neighborhood and follow to Mirrasou Crt. Turn right on Mirrasou and home will be on the right!
Details
- MLS#: 2643204
- County: Williamson County, TN
- Subd: Chardonnay Sec 3
- Style: Traditional
- Stories: 2.00
- Full Baths: 5
- Half Baths: 1
- Bedrooms: 5
- Built: 2012 / EXIST
- Lot Size: 0.400 ac
Utilities
- Water: Public
- Sewer: STEP System
- Cooling: Central Air, Electric
- Heating: Central, Furnace, Natural Gas
Public Schools
- Elementary: Clovercroft Elementary School
- Middle/Junior: Woodland Middle School
- High: Ravenwood High School
Property Information
- Constr: Brick, Stone
- Roof: Shingle
- Floors: Carpet, Finished Wood, Tile
- Garage: 3 spaces / detached
- Parking Total: 5
- Basement: Crawl Space
- Fence: Back Yard
- Waterfront: No
- View: Valley
- Living: 21x16 / Great Room
- Dining: 15x12 / Formal
- Kitchen: 13x14
- Bed 1: 18x17 / Suite
- Bed 2: 12x14 / Bath
- Bed 3: 16x13 / Bath
- Bed 4: 14x12 / Bath
- Den: 13x12 / Bookcases
- Bonus: 25x15 / Second Floor
- Patio: Covered Porch, Deck
- Taxes: $4,083
- Amenities: Park, Pool, Underground Utilities, Trail(s)
- Features: Garage Door Opener, Irrigation System
Appliances/Misc.
- Fireplaces: 1
- Drapes: Remain
Features
- Dishwasher
- Microwave
- Ceiling Fan(s)
- Entry Foyer
- High Ceilings
- Pantry
- Storage
- Walk-In Closet(s)
- Primary Bedroom Main Floor
- High Speed Internet
- Low VOC Paints
- Smoke Detector(s)
Listing Agency
- Office: Keller Williams Realty Nashville/ Franklin
- Agent: Paula Hinegardner
Information is Believed To Be Accurate But Not Guaranteed
Copyright 2024 RealTracs Solutions. All rights reserved.






































































