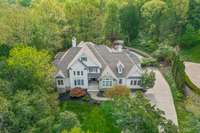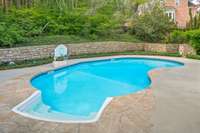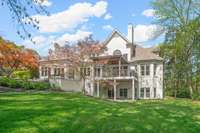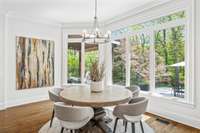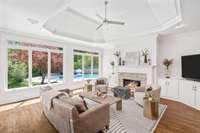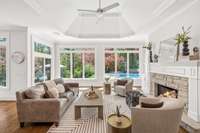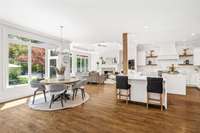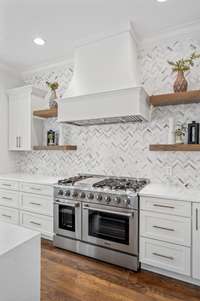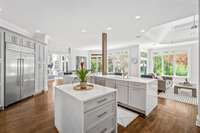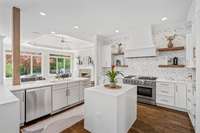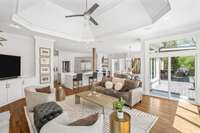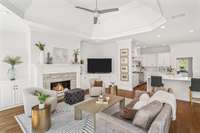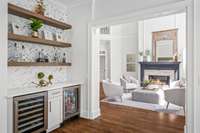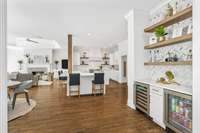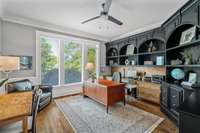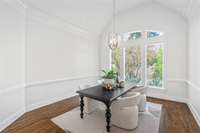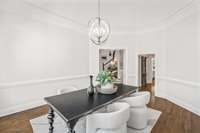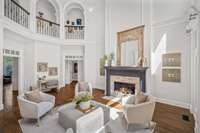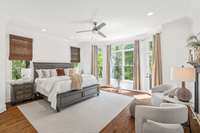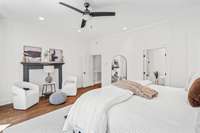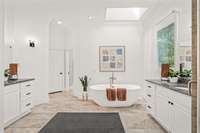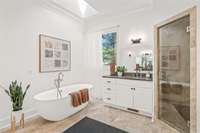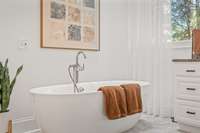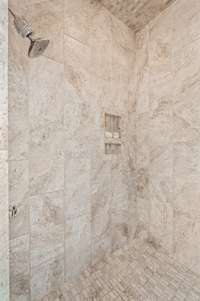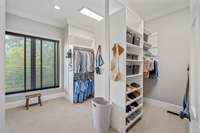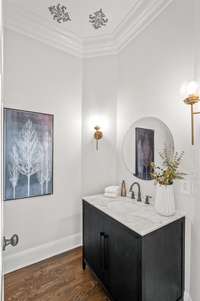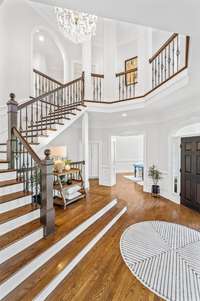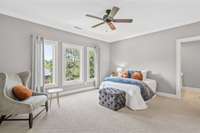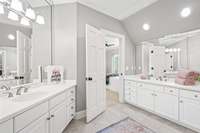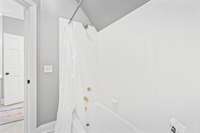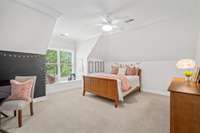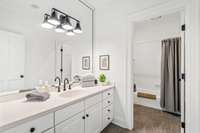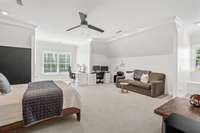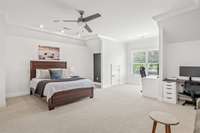$2,899,900 504 Grand Oaks Dr - Brentwood, TN 37027
This is a one- of- a- kind, exceptional home. If you are looking for a beautifully treed private acre- sized lot, a pool, a top- performing school district, an easily accessible neighborhood, & an over- the- top gorgeous & very spacious home, look no further. The main- level living features floor- to- ceiling windows that capture the outdoors, creating a sense of peace & serenity. The newly remodeled kitchen & primary suite offer unequaled main- level living. The primary bath features a built- in steam shower. The finished basement features floor- to- ceiling windows that walk right into the backyard & a mini- kitchen, game room & weight room for loads of fun. Upstairs, enjoy 4 large bedroom suites. The home is beautifully appointed, & it feels like you are stepping into a magazine. Trails for the Arboretum Park are just across the street & Granny White Park is also within walking distance. The home is situated to make it easy to commute to Green Hills, Brentwood, Franklin, or I- 65.
Directions:I-65 S from Nashville. Exit Old Hickory Blvd, traveling West. Left- Granny White. Right-Belle Rive Drive, Left-Grand Oaks Dr. Home is the 2nd on the left.
Details
- MLS#: 2643823
- County: Williamson County, TN
- Subd: Belle Rive Sec 2
- Style: Traditional
- Stories: 3.00
- Full Baths: 5
- Half Baths: 1
- Bedrooms: 5
- Built: 1996 / EXIST
- Lot Size: 0.980 ac
Utilities
- Water: Public
- Sewer: Public Sewer
- Cooling: Central Air, Dual, Electric
- Heating: Central, Dual, Natural Gas
Public Schools
- Elementary: Scales Elementary
- Middle/Junior: Brentwood Middle School
- High: Brentwood High School
Property Information
- Constr: Ext Insul. Coating System, Stone
- Roof: Asphalt
- Floors: Carpet, Finished Wood, Tile
- Garage: 3 spaces / detached
- Parking Total: 3
- Basement: Finished
- Fence: Back Yard
- Waterfront: No
- Living: 22x17
- Dining: 17x14 / Formal
- Kitchen: 20x14 / Eat- in Kitchen
- Bed 1: 18x17 / Suite
- Bed 2: 23x19 / Bath
- Bed 3: 16x15 / Bath
- Bed 4: 15x15 / Bath
- Den: 20x19 / Bookcases
- Bonus: 22x17 / Basement Level
- Patio: Covered Deck, Deck, Patio
- Taxes: $7,962
- Features: Garage Door Opener
Appliances/Misc.
- Fireplaces: 3
- Drapes: Remain
- Pool: In Ground
Features
- Dishwasher
- Disposal
- Microwave
- Refrigerator
- Ceiling Fan(s)
- Entry Foyer
- Extra Closets
- High Ceilings
- In-Law Floorplan
- Pantry
- Storage
- Walk-In Closet(s)
Listing Agency
- Office: RE/ MAX Homes And Estates
- Agent: Maria Holland
Information is Believed To Be Accurate But Not Guaranteed
Copyright 2024 RealTracs Solutions. All rights reserved.

