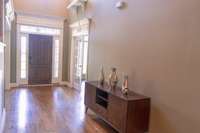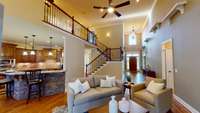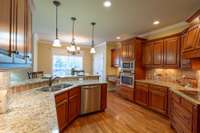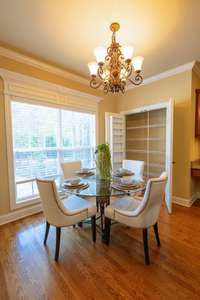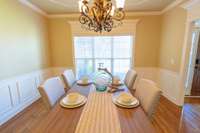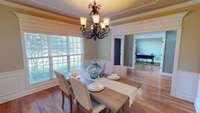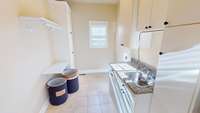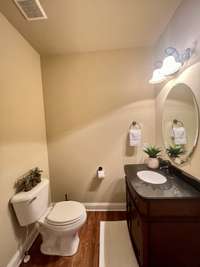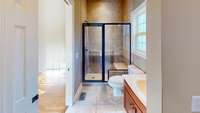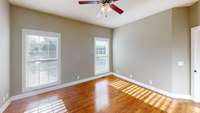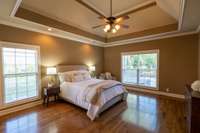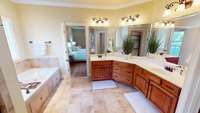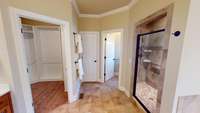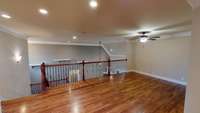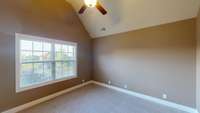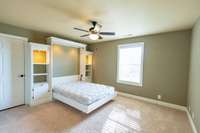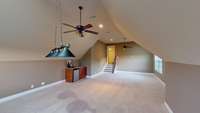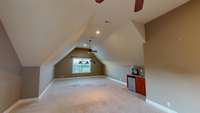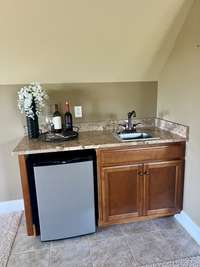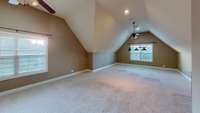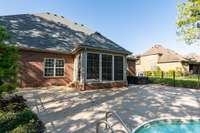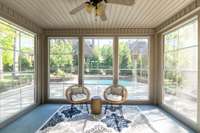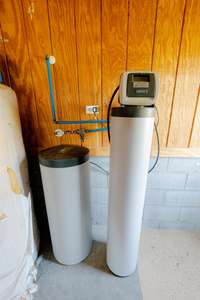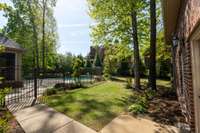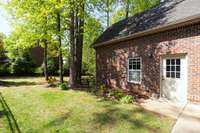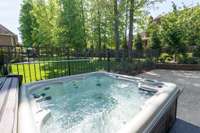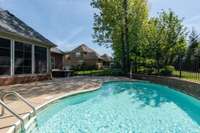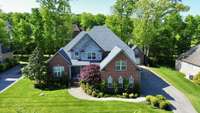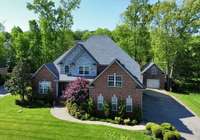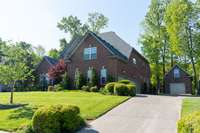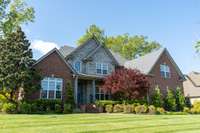$899,900 1215 Twin View Dr - Murfreesboro, TN 37128
This stunning full- brick home boasts luxury and functionality in equal measure. With four spacious bedrooms, each accompanied by its own bath, plus a guest half bath, privacy and convenience are ensured for all occupants. A dedicated home office provides the perfect space for work or study. The heart of the home lies in its magnificent kitchen, complete with appliances and a large pantry. Laundry 7x10 with cabinets and folding table. An open loft sitting area upstairs offers a cozy retreat, while a large bonus room with is ideal for entertaining with a wet bar and room for a pool table. Outdoor living is a delight with a three- seasons room overlooking the inground pool and a hot tub for relaxation. A 15 x24 detached garage with an unfinished room upstairs provides ample storage or potential for further customization. In summary, this home offers the perfect combination of luxury, comfort, and entertainment amenities for a truly exceptional living experience.
Directions:I 24 exit 81 HWY 231 Church St towards Shelbyville. Turn Right on Veterans Pkwy. Left on Landview right on Twin View Dr. home down on the left.
Details
- MLS#: 2646511
- County: Rutherford County, TN
- Subd: Valley View Sec 3
- Style: Traditional
- Stories: 2.00
- Full Baths: 4
- Half Baths: 1
- Bedrooms: 4
- Built: 2011 / EXIST
- Lot Size: 0.390 ac
Utilities
- Water: Private
- Sewer: STEP System
- Cooling: Central Air
- Heating: Central
Public Schools
- Elementary: Barfield Elementary
- Middle/Junior: Christiana Middle School
- High: Riverdale High School
Property Information
- Constr: Brick, Stone
- Roof: Shingle
- Floors: Carpet, Finished Wood, Tile
- Garage: 4 spaces / detached
- Parking Total: 10
- Basement: Crawl Space
- Fence: Back Yard
- Waterfront: No
- Living: 15x19 / Great Room
- Dining: 13x13 / Formal
- Kitchen: 13x13 / Pantry
- Bed 1: 15x18 / Suite
- Bed 2: 12x13 / Bath
- Bed 3: 13x13 / Bath
- Bed 4: 13x14 / Bath
- Den: 11x19
- Bonus: 15x31 / Over Garage
- Patio: Covered Porch, Patio, Screened Patio
- Taxes: $3,126
- Amenities: Park, Playground, Underground Utilities
- Features: Garage Door Opener, Smart Irrigation
Appliances/Misc.
- Fireplaces: 1
- Drapes: Remain
- Pool: In Ground
Features
- Dishwasher
- Disposal
- Ice Maker
- Microwave
- Refrigerator
- Ceiling Fan(s)
- Entry Foyer
- Extra Closets
- Hot Tub
- Pantry
- Storage
- Walk-In Closet(s)
- Water Filter
- Wet Bar
- Primary Bedroom Main Floor
- High Speed Internet
- Carbon Monoxide Detector(s)
- Smoke Detector(s)
Listing Agency
- Office: Exit Realty Bob Lamb & Associates
- Agent: Annette Masterson
Information is Believed To Be Accurate But Not Guaranteed
Copyright 2024 RealTracs Solutions. All rights reserved.


