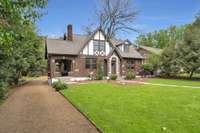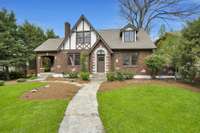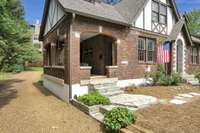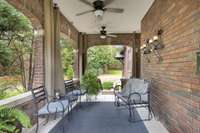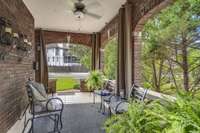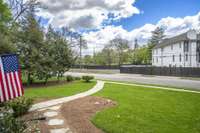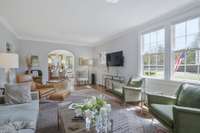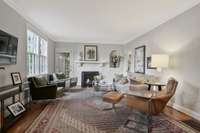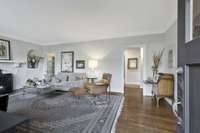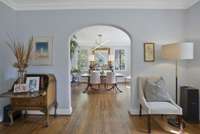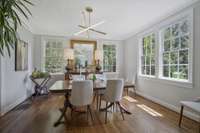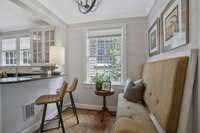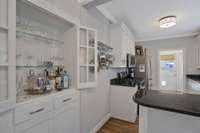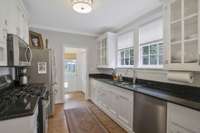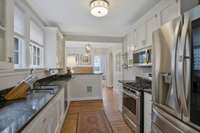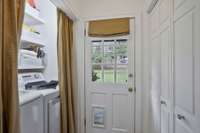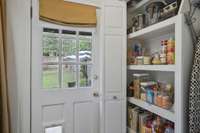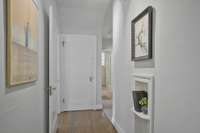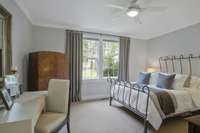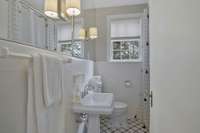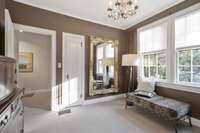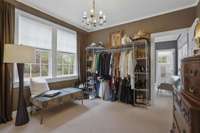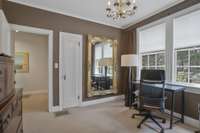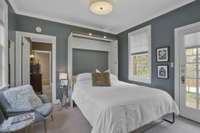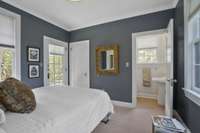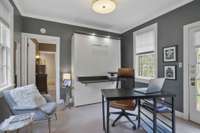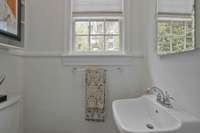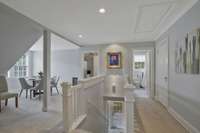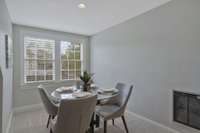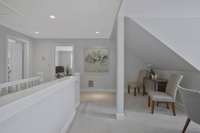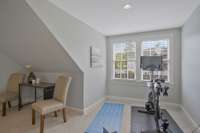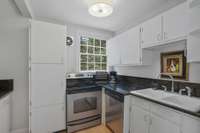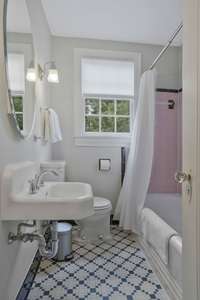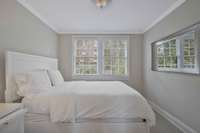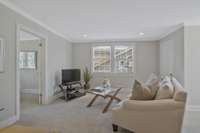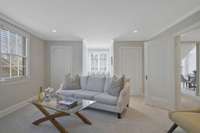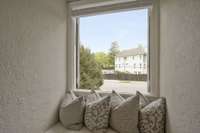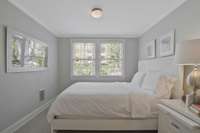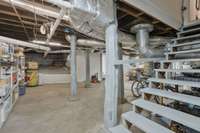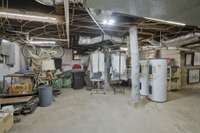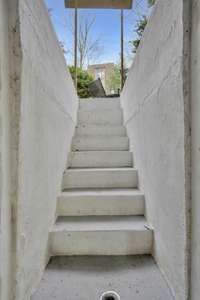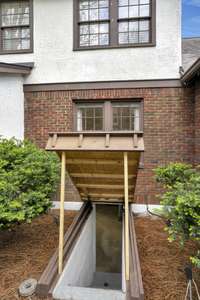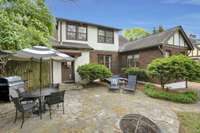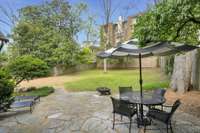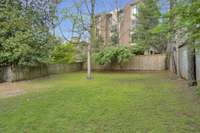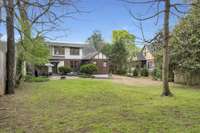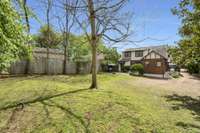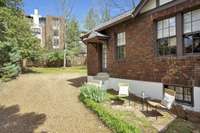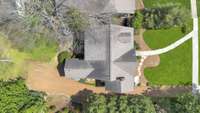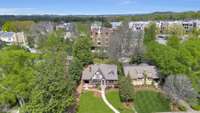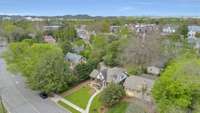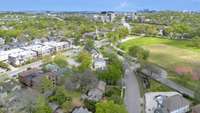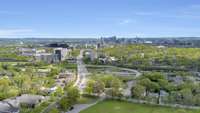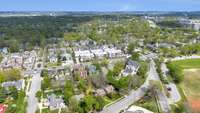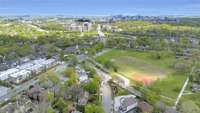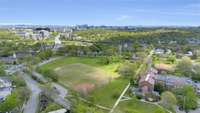$1,875,000 3610 Whitland Avenue - Nashville, TN 37205
Purchased from the family that built it 104 years ago. This unique property is in one of Nashville' s most desirable neighborhoods, with views of Elmington Park and West End Middle School, Great addition/ remodel potential with rare separate parcel to build a backyard structure. The property includes a 2647 sqft. charming brick and stucco Tudor home with 5 bedrooms, 2. 5 baths, hardwood floors, arched doorways, and a fireplace. The main level has 3 bedrooms, 1. 5 baths, a formal living and dining area, an updated kitchen with an island, built- in bar, a 200 sqft. covered side porch, a stone back patio and large backyard. The second level has a 2- room bedroom suite, a 2nd bedroom, kitchen, full bath, and a sitting/ dining/ gym area, and a 1450 Sqft. basement w/ multiple access. This is an existing PUD, Historic Zoning approval is required for any new structures or additions. Owner/ Agent
Directions:From Downtown, West on Broadway, continue west onto West End, cross over I-440, left at the light at Bowling, then vere off to the right onto Whitland Avenue, second home on the right, 3610 Whitland Avenue.
Details
- MLS#: 2644673
- County: Davidson County, TN
- Subd: Whitland
- Style: Tudor
- Stories: 2.00
- Full Baths: 2
- Half Baths: 1
- Bedrooms: 5
- Built: 1920 / HIST
- Lot Size: 0.280 ac
Utilities
- Water: Public
- Sewer: Public Sewer
- Cooling: Electric
- Heating: Natural Gas
Public Schools
- Elementary: Eakin Elementary
- Middle/Junior: West End Middle School
- High: Hillsboro Comp High School
Property Information
- Constr: Brick, Stucco
- Roof: Shingle
- Floors: Carpet, Finished Wood, Laminate, Tile
- Garage: No
- Parking Total: 3
- Basement: Unfinished
- Fence: Partial
- Waterfront: No
- Living: 14x22
- Dining: 14x14 / Formal
- Kitchen: 9x20
- Bed 1: 12x15
- Bed 2: 11x11
- Bed 3: 11x11
- Bed 4: 13x10
- Bonus: 15x13 / Second Floor
- Patio: Covered Patio, Patio
- Taxes: $6,236
- Features: Gas Grill
Appliances/Misc.
- Fireplaces: 1
- Drapes: Remain
Features
- Dishwasher
- Disposal
- Grill
- Ice Maker
- Microwave
- Refrigerator
- Air Filter
- Ceiling Fan(s)
- In-Law Floorplan
- Pantry
- Storage
- Primary Bedroom Main Floor
- High Speed Internet
- Kitchen Island
Listing Agency
- Office: PARKS
- Agent: Janet McRae
Information is Believed To Be Accurate But Not Guaranteed
Copyright 2024 RealTracs Solutions. All rights reserved.

