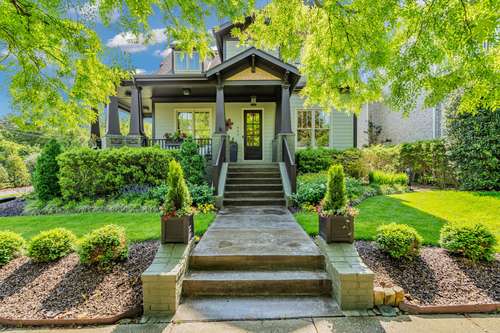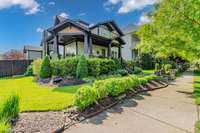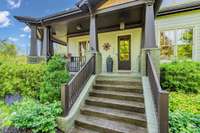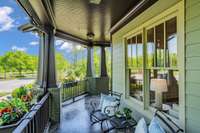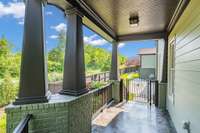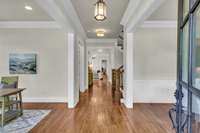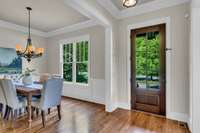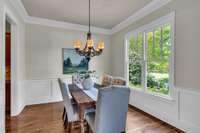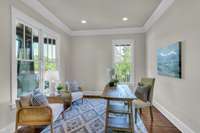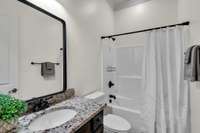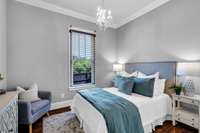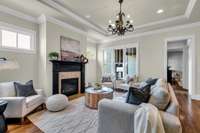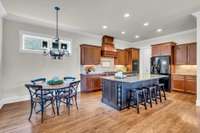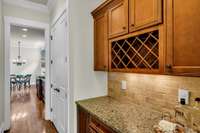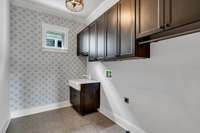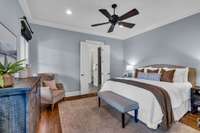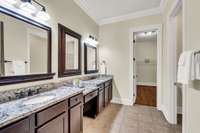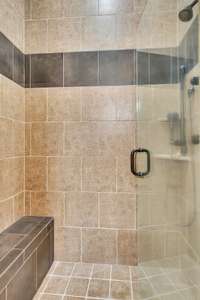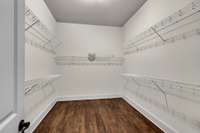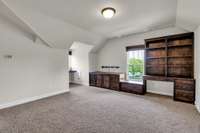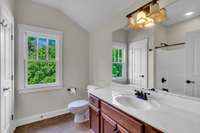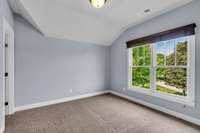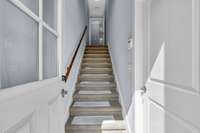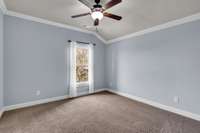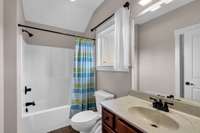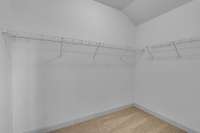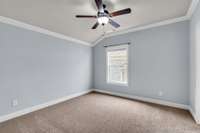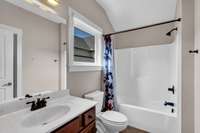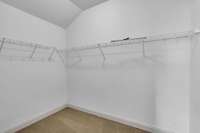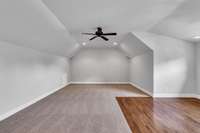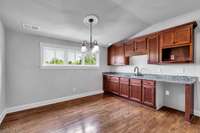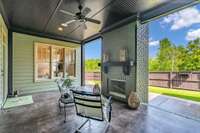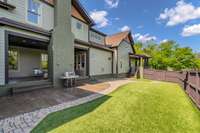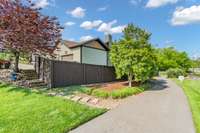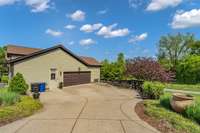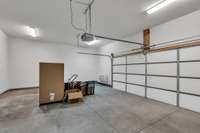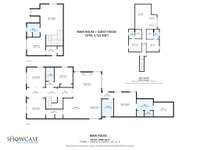$1,500,000 600 Stonewater Blvd - Franklin, TN 37064
Welcome to your peaceful home with tons of natural light, a serene yard with low- maintenance turf and cozy patio fireplace, two bedrooms on the main floor and a potential income- producing mini- apartment. Enjoy the Westhaven lifestyle with the view of green space and walking trails from your private side yard. The upstairs mini- apartment with private entrance can easily be connected to main home. Garage is heated & cooled with space for golf cart, storage or a workshop. Updates include new roof in 2022, both HVACs replaced in 2020, painted fence in 2022 and interior paint in 2024. Well maintained and ready to welcome you home! Seller now offering renovation concessions!
Directions:Take 96 West from downtown Franklin 3 miles, then left onto Stonewater Blvd. Continue 0.2 miles and turn left onto Addison, then left onto Stonewater; home is on the right.
Details
- MLS#: 2648309
- County: Williamson County, TN
- Subd: Westhaven Sec 12
- Stories: 2.00
- Full Baths: 5
- Bedrooms: 5
- Built: 2010 / EXIST
- Lot Size: 0.240 ac
Utilities
- Water: Private
- Sewer: Public Sewer
- Cooling: Dual, Electric
- Heating: Dual, Natural Gas
Public Schools
- Elementary: Pearre Creek Elementary School
- Middle/Junior: Hillsboro Elementary/ Middle School
- High: Independence High School
Property Information
- Constr: Fiber Cement
- Roof: Shingle
- Floors: Carpet, Finished Wood, Tile
- Garage: 2 spaces / attached
- Parking Total: 2
- Basement: Crawl Space
- Waterfront: No
- Living: 18x17
- Dining: 11x12 / Formal
- Kitchen: 14x12 / Pantry
- Bed 1: 14x15 / Suite
- Bed 2: 11x10
- Bed 3: 11x11 / Walk- In Closet( s)
- Bed 4: 12x12 / Walk- In Closet( s)
- Den: 11x12 / Separate
- Patio: Covered Patio, Covered Porch
- Taxes: $4,741
- Amenities: Clubhouse, Fitness Center, Golf Course, Park, Playground, Pool, Tennis Court(s), Trail(s)
- Features: Garage Door Opener, Gas Grill
Appliances/Misc.
- Fireplaces: 2
- Drapes: Remain
Features
- Dishwasher
- Disposal
- Microwave
- Refrigerator
- Ceiling Fan(s)
- Central Vacuum
- High Ceilings
- Pantry
- Storage
- Walk-In Closet(s)
- Wet Bar
- Primary Bedroom Main Floor
Listing Agency
- Office: PARKS
- Agent: Brandi Cotnoir
Information is Believed To Be Accurate But Not Guaranteed
Copyright 2024 RealTracs Solutions. All rights reserved.
