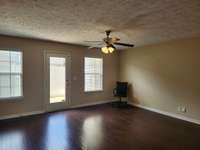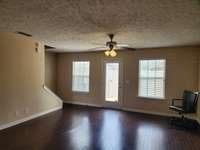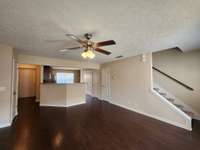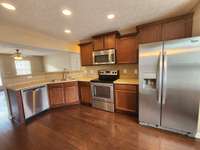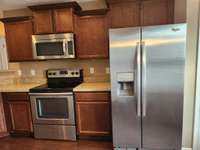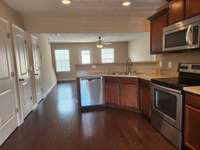$288,500 2104 Debonair Ln - Murfreesboro, TN 37128
Welcome Home to Your Beautiful New Home in the Villas of Evergreen. Great End Unit is Move- In Ready! Spacious Living Room is Open to Kitchen and Dining Room. Kitchen Features Extra Cabinets, Stainless Refrigerator, Smooth Top Stove, Dishwasher and Microwave. Kitchen has Serving Bar and 2 Pantries. Dining Area with Lovely Double Windows for Natural Light. Powder Room for Guests on the Main Level. Washer and Dryer in Laundry Room remain. Large Primary Bedroom with Private Full Bathroom and Walk- In Closet. Second Large Bedroom Upstairs has Full Bathroom and Walk- In Closet. Home has Extra Closets for Coats and Linens. Private Patio for Relaxing and Entertaining Friends & Family! Attached Storage Building provides extra space for Outside Storage. Privacy Fenced Patio with Gate to Green Space. 2 Assigned Parking Spaces and Visitor Parking Space in the Front. Great Location is very convenient to I- 24, Schools, Restaurants and Shopping. Community Dog Park.
Directions:From Highway 96 West, Franklin Road, Turn Left on Saint Andrews Drive, Left on Risen Star, Right on Debonair Lane to 2104 Debonair Lane on the Left.
Details
- MLS#: 2643228
- County: Rutherford County, TN
- Subd: The Villas At Evergreen Farms Ph 2
- Style: Contemporary
- Stories: 2.00
- Full Baths: 2
- Half Baths: 1
- Bedrooms: 2
- Built: 2014 / EXIST
Utilities
- Water: Public
- Sewer: Public Sewer
- Cooling: Central Air, Electric
- Heating: Central, Heat Pump
Public Schools
- Elementary: Scales Elementary School
- Middle/Junior: Rockvale Middle School
- High: Rockvale High School
Property Information
- Constr: Brick, Vinyl Siding
- Roof: Shingle
- Floors: Carpet, Finished Wood, Vinyl
- Garage: No
- Parking Total: 2
- Basement: Slab
- Fence: Back Yard
- Waterfront: No
- Living: 16x17 / Great Room
- Dining: 12x6 / Combination
- Kitchen: 10x12 / Pantry
- Bed 1: 19x15 / Full Bath
- Bed 2: 12x14 / Bath
- Patio: Patio
- Taxes: $1,764
- Amenities: Playground
- Features: Storage
Appliances/Misc.
- Fireplaces: No
- Drapes: Remain
Features
- Dishwasher
- Disposal
- Dryer
- Microwave
- Refrigerator
- Washer
- Accessible Doors
- Accessible Entrance
- Ceiling Fan(s)
- Entry Foyer
- Extra Closets
- High Ceilings
- Pantry
- Redecorated
- Storage
- Walk-In Closet(s)
- High Speed Internet
- Windows
- Fire Alarm
- Security System
- Smoke Detector(s)
Listing Agency
- Office: Keller Williams Realty - Murfreesboro
- Agent: Teresa Kidd
Information is Believed To Be Accurate But Not Guaranteed
Copyright 2024 RealTracs Solutions. All rights reserved.





