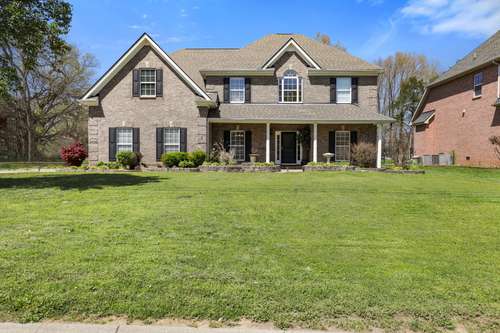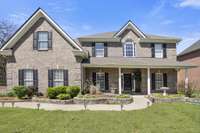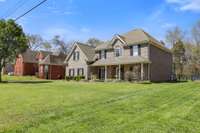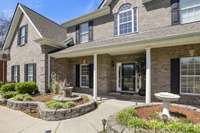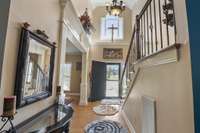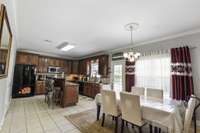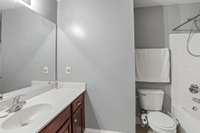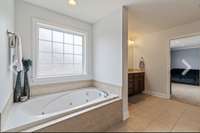$739,900 5018 Stonewood Dr - Smyrna, TN 37167
Price CUT!!! ! Unique elegance and timeless charm, all brick 4 bedrooms and 3. 5 bathroom home in the prestigious subdivision of Stonewood! ! Granite countertops in the kitchen. Hardwoods and tile on all of main level and luxury Vynal plank and tile in the second floor. Fresh paint and lots of upgrades. Main level office, huge owners suite upstairs with spacious top class closet. Charming bonus room wired for surround audio system. Roof is only 4 years old! Floor plan and lot are perfect for indoor/ outdoor living, with a large covered porch overlooking a spacious backyard. Just installed water softener and a water filter system that will remain too! Do not miss out this rare opportunity!
Directions:Directions: FROM NASHVILLE, I-24, EXIT 70, RIGHT 4 MI, RIGHT ON STONEWOOD DR, HOUSE ON RIGHT. FROM 840 - EXIT 47 (ALMAVILLE RD), RIGHT ABOUT 2.5 MILES, LEFT ON STONEWOOD DR, HOUSE ON RIGHT.
Details
- MLS#: 2643169
- County: Rutherford County, TN
- Subd: Stonewood Sec 1
- Stories: 2.00
- Full Baths: 3
- Half Baths: 1
- Bedrooms: 4
- Built: 2005 / RENOV
- Lot Size: 0.390 ac
Utilities
- Water: Private
- Sewer: STEP System
- Cooling: Central Air
- Heating: Central
Public Schools
- Elementary: Stewarts Creek Elementary School
- Middle/Junior: Stewarts Creek Middle School
- High: Stewarts Creek High School
Property Information
- Constr: Brick
- Floors: Finished Wood, Tile, Vinyl
- Garage: 2 spaces / attached
- Parking Total: 2
- Basement: Slab
- Fence: Back Yard
- Waterfront: No
- Living: 17x12 / Great Room
- Dining: 13x11 / Formal
- Kitchen: 25x14 / Eat- in Kitchen
- Bed 1: 25x16 / Suite
- Bed 2: 12x11 / Bath
- Bed 3: 12x12 / Extra Large Closet
- Bed 4: 12x12 / Extra Large Closet
- Bonus: 15x14 / Second Floor
- Taxes: $2,471
Appliances/Misc.
- Fireplaces: No
- Drapes: Remain
Features
Listing Agency
- Office: BluePrint Realtors
- Agent: Hisham Bechay Michael
Information is Believed To Be Accurate But Not Guaranteed
Copyright 2024 RealTracs Solutions. All rights reserved.
