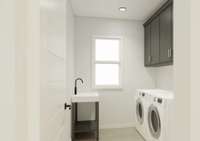$779,000 402A E Trinity Ln - Nashville, TN 37207
Outstanding New Construction in East Nashville! Unit A offers a spacious layout with contemporary and modern floor plan perfect for entertaining guests, while the cozy and electric fireplace in the living area offers a warm and inviting ambiance. Revel in premium touches and laminate flooring that effortlessly connects each room. The property includes a handy single- car garage, tons of natural lights, and meticulously tiled showers extending to the ceiling. The kitchen and bathrooms shine with luxurious quartz countertops, accompanied by a chef- inspired pot filler, motion- sensing hood, and secure keyless entry for added security. Plus, rest assured with the peace of mind provided by a 1- year builder' s warranty. Don' t miss the opportunity to tour this extraordinary home!
Directions:I-65 N - exit 208B, turn right onto Trinity Lane and the house will be about 1 mile on the right.
Details
- MLS#: 2643053
- County: Davidson County, TN
- Subd: Homes At 402 East Trinity Lane
- Style: Contemporary
- Stories: 2.00
- Full Baths: 2
- Half Baths: 1
- Bedrooms: 3
- Built: 2024 / NEW
- Lot Size: 0.210 ac
Utilities
- Water: Public
- Sewer: Public Sewer
- Cooling: Central Air, Electric
- Heating: Central, Electric
Public Schools
- Elementary: Tom Joy Elementary
- Middle/Junior: Jere Baxter Middle
- High: Maplewood Comp High School
Property Information
- Constr: Hardboard Siding, Other
- Roof: Asphalt
- Floors: Laminate, Tile
- Garage: 1 space / attached
- Parking Total: 1
- Basement: Crawl Space
- Waterfront: No
- Living: 13x16 / Great Room
- Dining: 16x10 / Combination
- Kitchen: 16x11
- Bed 1: 17x16 / Suite
- Bed 2: 13x10 / Walk- In Closet( s)
- Bed 3: 16x13
- Patio: Covered Deck, Covered Porch
- Taxes: $911
Appliances/Misc.
- Fireplaces: 1
- Drapes: Remain
Features
- Ceiling Fan(s)
- Extra Closets
- Pantry
- Walk-In Closet(s)
- Kitchen Island
Listing Agency
- Office: Synergy Realty Network, LLC
- Agent: Youstina Saad, MBA
Information is Believed To Be Accurate But Not Guaranteed
Copyright 2024 RealTracs Solutions. All rights reserved.









































