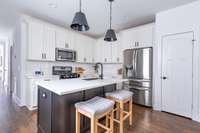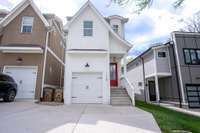$799,999 113B Oceola Ave - Nashville, TN 37209
Experience Nashville living at 113B Oceola Ave in Nashville' s White Bridge neighborhood. This 2, 751 sq ft property features 3 bedrooms and 2. 5 baths, showcasing a blend of tasteful design and practicality. Inside you' ll find stunning hardwood floors, a state- of- the- art kitchen equipped with a gas stove and quartz countertops, perfect for any home chef. The 2nd floor houses all bedrooms, ensuring privacy, with the master suite offering a luxurious bath & great closet storage. You' ll love the private balcony overlooking a large, fenced backyard. The seamless open floor plan extends to a covered back deck ideal for entertaining. Additional amenities include a one- car garage, extensive storage, and a spacious laundry room. Nestled minutes from the dining hubs of Sylvan Park and The Nations, 113B Oceola Ave provides a serene residential vibe with city conveniences. Experience this prime Nashville location—schedule your exclusive tour today!
Directions:From Walgreens on Northwest corner of White Bridge Pkwy & Charlotte Pike: facing south, turn right onto Charlotte Pike, turn left onto Oceola Ave, home will be on the right.
Details
- MLS#: 2643168
- County: Davidson County, TN
- Subd: Homes At 113 Oceola
- Style: Contemporary
- Stories: 2.00
- Full Baths: 2
- Half Baths: 1
- Bedrooms: 3
- Built: 2021 / EXIST
- Lot Size: 0.030 ac
Utilities
- Water: Public
- Sewer: Public Sewer
- Cooling: Central Air, Electric
- Heating: Central, Natural Gas
Public Schools
- Elementary: Charlotte Park Elementary
- Middle/Junior: H. G. Hill Middle
- High: James Lawson High School
Property Information
- Constr: Hardboard Siding, Brick
- Roof: Shingle
- Floors: Finished Wood, Tile
- Garage: 1 space / attached
- Parking Total: 2
- Basement: Crawl Space
- Waterfront: No
- Living: 14x14 / Great Room
- Dining: 14x9 / Formal
- Kitchen: 14x13
- Bed 1: 16x16 / Suite
- Bed 2: 11x12
- Bed 3: 11x12
- Bonus: 14x11 / Second Floor
- Patio: Covered Deck, Covered Porch
- Taxes: $4,878
- Features: Balcony
Appliances/Misc.
- Fireplaces: No
- Drapes: Remain
Features
- Dishwasher
- Disposal
- Dryer
- Microwave
- Refrigerator
- Washer
- Ceiling Fan(s)
- Pantry
- Storage
- Walk-In Closet(s)
- High Speed Internet
- Kitchen Island
- Tankless Water Heater
- Security System
- Smoke Detector(s)
Listing Agency
- Office: Keller Williams - Hood Company
- Agent: Tyler Henson | Henson Team
- CoListing Office: Keller Williams - Hood Company
- CoListing Agent: Jackie Henson
Information is Believed To Be Accurate But Not Guaranteed
Copyright 2024 RealTracs Solutions. All rights reserved.

















































