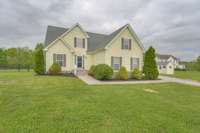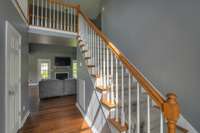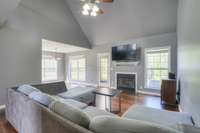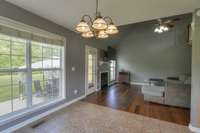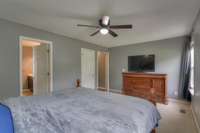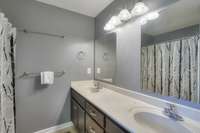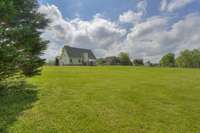$450,000 1024 Hummingbird Ct - Springfield, TN 37172
* Seller offering $ 3, 000 credit* Nestled in a tranquil neighborhood just 15 minutes from the future drive- in movie theater, this 3 bed, 2. 5 bath residence is one of only 11 homes in Tn Trail and sits on over an acre. Its open floor plan is perfect for everyday living and entertaining. The primary suite, located on the first floor, offers a retreat complete with a spacious bedroom and an en- suite bath. Two additional bedrooms upstairs provide ample space for family or guests, while a large bonus room offers space for recreation or a home office. The fenced backyard is perfect for play. Other notable features include professionally steam- cleaned carpets, stainless steel appliances, garbage disposal and dishwasher that' s only a year and a half old, and two AC units that are intelligently controlled via WiFi thermostats. Additionally, the AC has been maintained biannually by the current owners, guaranteeing peace of mind. Schedule your showing today and make this house your forever home! |
Directions:Get on I-440 W | Take TN-155 N and I-24 W to US-431 N | Take exit 35 from I-24 W | Continue on US-431 N | Take Washington Rd and TN-257 W to Hummingbird Ct | Home on the left
Details
- MLS#: 2643727
- County: Robertson County, TN
- Subd: TN Trail
- Stories: 2.00
- Full Baths: 2
- Half Baths: 1
- Bedrooms: 3
- Built: 2004 / APROX
- Lot Size: 1.150 ac
Utilities
- Water: Public
- Sewer: Septic Tank
- Cooling: Central Air, Electric
- Heating: Central, Electric
Public Schools
- Elementary: Coopertown Elementary
- Middle/Junior: Coopertown Middle School
- High: Springfield High School
Property Information
- Constr: Vinyl Siding
- Roof: Shingle
- Floors: Carpet, Finished Wood, Tile
- Garage: 2 spaces / detached
- Parking Total: 2
- Basement: Crawl Space
- Fence: Back Yard
- Waterfront: No
- Living: 18x15
- Dining: 11x10 / Formal
- Kitchen: 21x10 / Eat- in Kitchen
- Bed 1: 15x11 / Suite
- Bed 2: 12x11
- Bed 3: 12x11
- Bonus: 20x14 / Over Garage
- Patio: Patio
- Taxes: $1,374
- Features: Garage Door Opener
Appliances/Misc.
- Fireplaces: 1
- Drapes: Remain
Features
- Dishwasher
- Disposal
- Microwave
- Refrigerator
- Entry Foyer
- Smart Thermostat
- Primary Bedroom Main Floor
Listing Agency
- Office: The Anderson Group Real Estate Services, LLC
- Agent: Josh Anderson
Information is Believed To Be Accurate But Not Guaranteed
Copyright 2024 RealTracs Solutions. All rights reserved.

