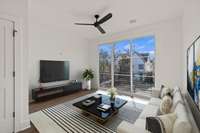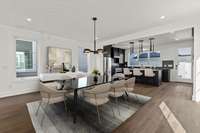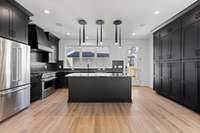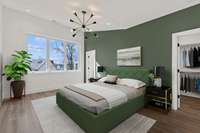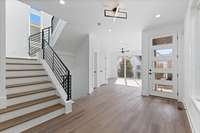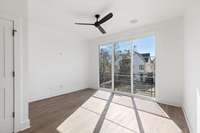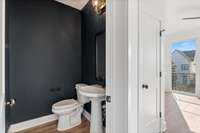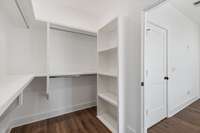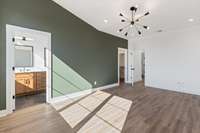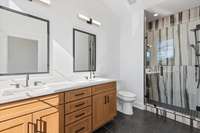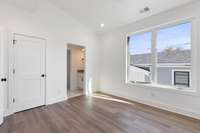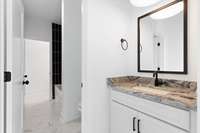$995,000 760 Alloway St - Nashville, TN 37203
Premium new construction – minutes from 12th S, Belmont, WEHO, downtown, Hillsboro, and I- 65! Contemporary elegance and finishes by JL Design. Smartly styled kitchen featuring sizable quartz island with a drawer microwave, extensive custom cabinets, professional Kitchen Aid appliances including 36” dual fuel gas range & french door refrigerator. A thoughtful light- filled floorplan with hardwood floors and 10’ ceilings allows for seamless entertaining and comfortable living. Unique walk- out basement with separate front entrance and private patio. Basement suite features: apartment- style kitchenette, bedroom, full bath, and flex room that could be an office, media room or studio. Features: 2- car garage, pre- wired home network, smart thermostat, smart door locks, doorbell cam, gas tankless water heater, and LED lighting. 766 Alloway is also available for tour: unique floor plans and finishes. Certainly worth a look while touring **( staging in photos is virtual)
Directions:From downtown Nashville take I-65S. Exit on Wedgewood Ave and Turn Right. At the light Turn Right on 8th Ave. Lastly, Turn Right on Alloway St. House is on the Left.
Details
- MLS#: 2642947
- County: Davidson County, TN
- Subd: 12South, Belmont, 8th Ave
- Style: Contemporary
- Stories: 3.00
- Full Baths: 3
- Half Baths: 1
- Bedrooms: 4
- Built: 2023 / NEW
- Lot Size: 0.040 ac
Utilities
- Water: Public
- Sewer: Public Sewer
- Cooling: Central Air, Electric
- Heating: Central, Natural Gas
Public Schools
- Elementary: Waverly- Belmont Elementary School
- Middle/Junior: John Trotwood Moore Middle
- High: Hillsboro Comp High School
Property Information
- Constr: Brick
- Roof: Shingle
- Floors: Concrete, Finished Wood, Tile
- Garage: 2 spaces / detached
- Parking Total: 4
- Basement: Finished
- Fence: Partial
- Waterfront: No
- Living: 13x13 / Combination
- Dining: 18x16 / Combination
- Kitchen: 12x18 / Pantry
- Bed 1: 12x18 / Walk- In Closet( s)
- Bed 2: 12x12 / Bath
- Bed 3: 12x17 / Bath
- Bed 4: 13x18 / Walk- In Closet( s)
- Bonus: 18x19 / Basement Level
- Patio: Covered Porch, Patio
- Taxes: $1,302
- Amenities: Park
- Features: Garage Door Opener, Smart Camera(s)/Recording, Smart Lock(s)
Appliances/Misc.
- Fireplaces: No
- Drapes: Remain
Features
- Dishwasher
- Disposal
- Microwave
- Refrigerator
- Ceiling Fan(s)
- Extra Closets
- In-Law Floorplan
- Smart Thermostat
- Walk-In Closet(s)
- Wet Bar
- Entry Foyer
- Windows
- Thermostat
- Tankless Water Heater
- Security System
- Smoke Detector(s)
Listing Agency
- Office: PARKS
- Agent: Teddy Pins - Radius Residential Partners
- CoListing Office: PARKS
- CoListing Agent: Jen Davis
Information is Believed To Be Accurate But Not Guaranteed
Copyright 2024 RealTracs Solutions. All rights reserved.

