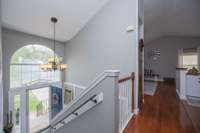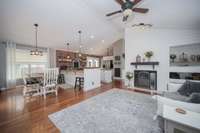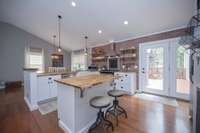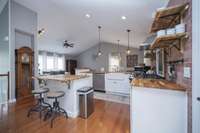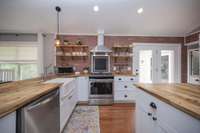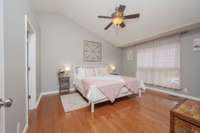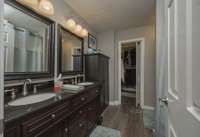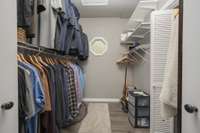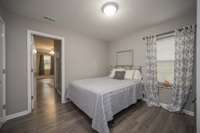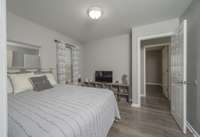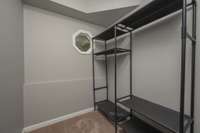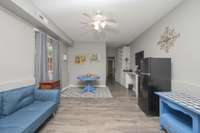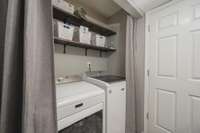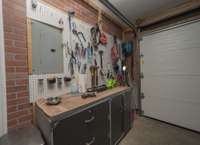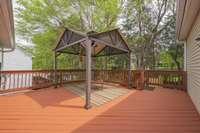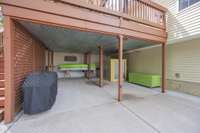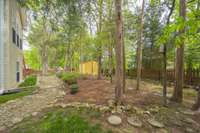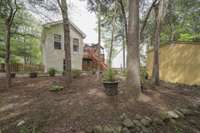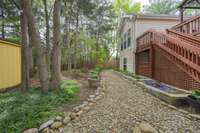$444,900 315 Ella St - Smyrna, TN 37167
Beautiful decor in this updated split foyer home! Seller relocating out of state. Pre- home inspection! Open living- dining- kitchen. Kitchen features gas stove, island, farmhouse sink, butcher block counters. Wood & Pergo flooring throughout! Primary bedroom with 2 walk- in closets. New roof - 2024. Workbench & shelving in garage remain. Large deck. Concrete patio under deck. Treed back yard with pebble walkways throughout yard. Storage shed. Extra parking area.
Directions:I 24 to Exit 66B (Sam Ridley) to right on Old Nashville Highway. Right on Rocky Fork. Left on Ella Street.
Details
- MLS#: 2644696
- County: Rutherford County, TN
- Subd: Brandywine Sub Phase II
- Style: Split Foyer
- Stories: 2.00
- Full Baths: 2
- Bedrooms: 3
- Built: 1996 / RENOV
- Lot Size: 0.260 ac
Utilities
- Water: Public
- Sewer: Public Sewer
- Cooling: Electric
- Heating: Natural Gas
Public Schools
- Elementary: Rocky Fork Elementary School
- Middle/Junior: Rocky Fork Middle School
- High: Smyrna High School
Property Information
- Constr: Brick, Vinyl Siding
- Floors: Carpet, Finished Wood, Laminate
- Garage: 2 spaces / attached
- Parking Total: 2
- Basement: Slab
- Fence: Back Yard
- Waterfront: No
- Living: 13x17 / Combination
- Dining: 10x12 / Combination
- Kitchen: 14x17
- Bed 1: 13x15
- Bed 2: 10x12
- Bed 3: 10x12
- Den: 14x17
- Bonus: 12x17
- Patio: Deck, Patio
- Taxes: $1,963
Appliances/Misc.
- Fireplaces: 1
- Drapes: Remain
Features
- Dishwasher
- Ceiling Fan(s)
- Entry Foyer
- Redecorated
- Kitchen Island
Listing Agency
- Office: Exit Realty Bob Lamb & Associates
- Agent: Martha McDermott
- CoListing Office: Exit Realty Bob Lamb & Associates
- CoListing Agent: Jim McDermott
Internet Data Exchange
Information is Believed To Be Accurate But Not Guaranteed
Copyright 2024 RealTracs Solutions. All rights reserved.
The data relating to real estate for sale on this web site comes in part from the Internet Data
Exchange Program of RealTracs Solutions. Real estate listings held by brokerage firms other
than are marked with the Internet Data Exchange Program
logo and detailed information about them includes the names of the listing brokers.

