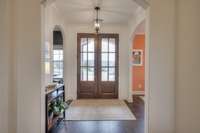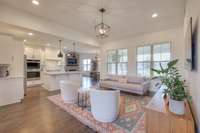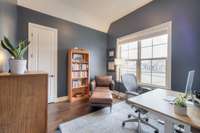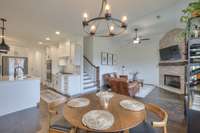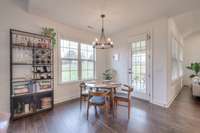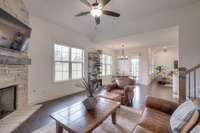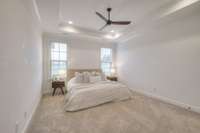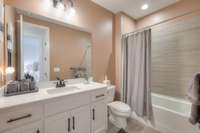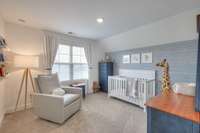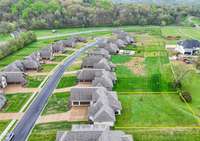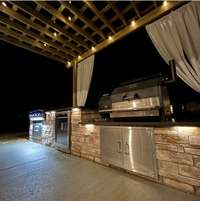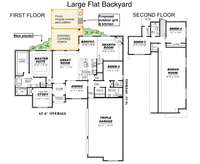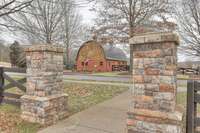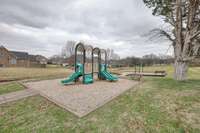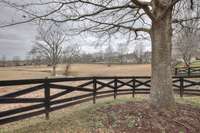$829,000 979 Luxborough Drive - Hendersonville, TN 37075
This like new home built by Creekside features one of the most sought after floor plans! The Lindenwood floor plan features hardwood floors, stacked stone and white brick exterior, a beautiful white kitchen with double ovens and high end appliances, and an amazing FLAT yard overlooking a private farm. This like- new gorgeous property sits on a quiet cul de sac street with one of the largest level lots in the neighborhood! The sought- after floor plan provides large open- concept living and entertaining with 2 Beds down + an office and two large inviting living spaces. The back staircase leads you to 3 Bedrooms upstairs, or two rooms and an extra large bonus room! There is no shortage of storage with large walk- in closets throughout the home and an oversized 3- car garage! This property is unparalleled in quality and location! You are 5 miles to the brand new Costco, shopping, and dining areas at Glenbrook and Indian Lake Village and only 3 miles to Long Hollow Gardens!
Directions:I-65 NORTH MERGE RIGHT TO VIETNAM VETS. EXIT 6, LEFT ONTO NEW SHACKLE ISLAND RD. GO APPROX 3 MILES. RIGHT ON LONG HOLLOW PIKE. ONE MILE THEN LEFT INTO SOMERSET DOWNS. LEFT ON HEATHROW. LEFT ON LUXBOROUGH.
Details
- MLS#: 2643264
- County: Sumner County, TN
- Subd: Somerset Downs
- Style: Traditional
- Stories: 2.00
- Full Baths: 3
- Bedrooms: 5
- Built: 2022 / EXIST
- Lot Size: 0.460 ac
Utilities
- Water: Public
- Sewer: Public Sewer
- Cooling: Central Air
- Heating: Central
Public Schools
- Elementary: Beech Elementary
- Middle/Junior: T. W. Hunter Middle School
- High: Beech Sr High School
Property Information
- Constr: Brick
- Roof: Asphalt
- Floors: Finished Wood
- Garage: 3 spaces / detached
- Parking Total: 3
- Basement: Crawl Space
- Waterfront: No
- Living: 15x17 / Great Room
- Dining: 12x10 / Separate
- Bed 1: 13x15 / Extra Large Closet
- Bed 2: 11x11 / Bath
- Bed 3: 12x10 / Walk- In Closet( s)
- Bed 4: 11x12 / Extra Large Closet
- Den: 15x14 / Combination
- Bonus: 16x38 / Second Floor
- Patio: Covered Patio
- Taxes: $2,804
- Amenities: Playground
- Features: Garage Door Opener
Appliances/Misc.
- Fireplaces: 1
- Drapes: Remain
Features
- Dishwasher
- Disposal
- Freezer
- Microwave
- Refrigerator
- Air Filter
- Ceiling Fan(s)
- Entry Foyer
- Extra Closets
- Pantry
- Walk-In Closet(s)
- Primary Bedroom Main Floor
Listing Agency
- Office: Compass RE
- Agent: Caroline Rosenberg
Information is Believed To Be Accurate But Not Guaranteed
Copyright 2024 RealTracs Solutions. All rights reserved.


