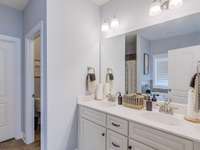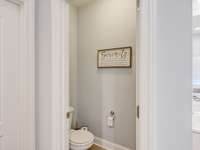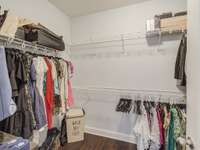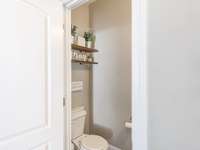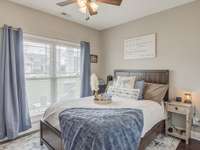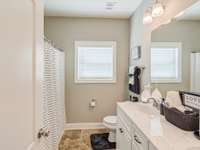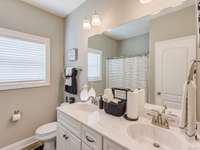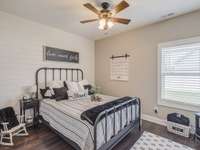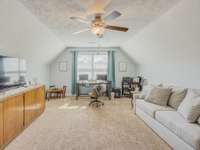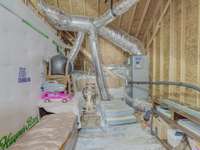$475,000 675 Laurel Ln - Murfreesboro, TN 37127
Meticulously maintained, stunning home on a large corner lot in Colonial Estates. Enjoy a modern open concept living room, dining room and kitchen. Owner' s suite and two other bedrooms on the main floor. Updates include wood floors, tile in bathrooms and laundry room, fenced in backyard, two car garage with new epoxy floor, great bonus room with endless possibilities of an office, media room, or even another bedroom. Open the french doors to the back yard to enjoy the seasonal breeze on your covered back patio. Don' t miss this one ! First Showings at Open HOUSE on Sunday 4/ 21 2- 5pm
Directions:From interstate 24 take exit 81B toward Shelbyville. Turn left onto McKaig Rd, right on Chesterfield Dr, 3rd left onto Crosswood Ct, 1st right onto Drema Ct then 2nd right onto Drema Way. Right on Laurel Ln. Home is on the right.
Details
- MLS#: 2642886
- County: Rutherford County, TN
- Subd: Colonial Estates Sec 12 Ph 2A
- Stories: 2.00
- Full Baths: 2
- Half Baths: 1
- Bedrooms: 3
- Built: 2017 / EXIST
- Lot Size: 0.380 ac
Utilities
- Water: Public
- Sewer: STEP System
- Cooling: Central Air, Electric
- Heating: Central, Electric
Public Schools
- Elementary: Christiana Elementary
- Middle/Junior: Christiana Middle School
- High: Riverdale High School
Property Information
- Constr: Fiber Cement, Hardboard Siding
- Floors: Carpet, Laminate, Tile
- Garage: 2 spaces / attached
- Parking Total: 4
- Basement: Slab
- Fence: Back Yard
- Waterfront: No
- Living: 16x20 / Great Room
- Kitchen: 12x11 / Eat- in Kitchen
- Bed 1: 21x12 / Suite
- Bed 2: 10x12
- Bed 3: 10x12
- Bonus: 20x14 / Second Floor
- Patio: Covered Patio, Covered Porch
- Taxes: $1,849
- Features: Garage Door Opener
Appliances/Misc.
- Fireplaces: 1
- Drapes: Remain
Features
- Dishwasher
- Disposal
- Microwave
- Ceiling Fan(s)
- Pantry
- Walk-In Closet(s)
- Primary Bedroom Main Floor
Listing Agency
- Office: eXp Realty
- Agent: Samantha ( Sam) Asadoorian
Information is Believed To Be Accurate But Not Guaranteed
Copyright 2024 RealTracs Solutions. All rights reserved.


















