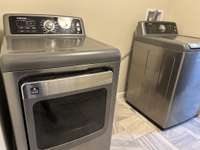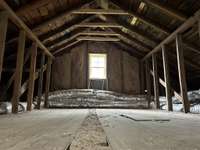$375,000 1497 Westfork Creek Rd - Westmoreland, TN 37186
EVERYTHING NEW! From the floors to the roof. MOVE IN READY! ! This block home is completely renovated throughout. Newly installed vinyl siding over the block exterior, making the home more cost efficient to heat and cool. New HVAC, LVP flooring and ceramic tile bathrm. This spacious, open concept two bedroom, one bath house is like stepping into a new home. All new SS appliances- dishwasher, microwave, refrigerator, cooking stove, granite kitchen counter top, even a new washer and dryer. The sellers didn’t leave out anything. Want peace and quiet? Sit on the rocking chair front porch and enjoy the sound of the creek across the road. This property is situated in an area that allows you to enjoy privacy, yet neighbors aren’t far away. This home had two bedrooms upstairs, many years ago.
Directions:From Lafayette, go Hwy 52 W for 8 miles, turn R onto Leaths Branch Rd for .2 mi, continue on Rocky Mound Rd for approx 3 mi, then R onto WestFork Creek Rd, go approx 1 1/2 mi, property on the left.
Details
- MLS#: 2643072
- County: Macon County, TN
- Style: Ranch
- Stories: 1.00
- Full Baths: 1
- Bedrooms: 2
- Built: 1930 / RENOV
- Lot Size: 3.180 ac
Utilities
- Water: Public
- Sewer: Septic Tank
- Cooling: Central Air
- Heating: Central
Public Schools
- Elementary: Westside Elementary
- Middle/Junior: Macon County Junior High School
- High: Macon County High School
Property Information
- Constr: Vinyl Siding
- Floors: Tile, Vinyl
- Garage: No
- Basement: Crawl Space
- Fence: Partial
- Waterfront: No
- View: Water
- Living: 14x20
- Kitchen: 10x22 / Eat- in Kitchen
- Bed 1: 14x11
- Bed 2: 12x10
- Patio: Covered Porch, Patio
- Taxes: $370
- Features: Barn(s), Storm Shelter
Appliances/Misc.
- Fireplaces: 1
- Drapes: Remain
Features
- Dishwasher
- Dryer
- Microwave
- Refrigerator
- Washer
- Smoke Detector(s)
Listing Agency
- Office: Ben Bray Real Estate & Auction Co.
- Agent: Annette Morgan
Information is Believed To Be Accurate But Not Guaranteed
Copyright 2024 RealTracs Solutions. All rights reserved.


























