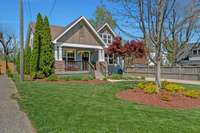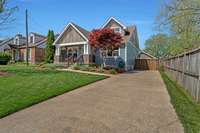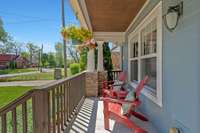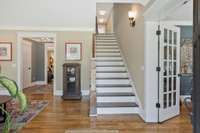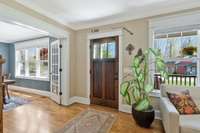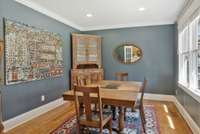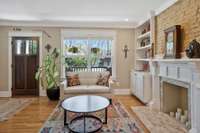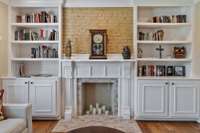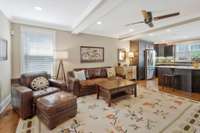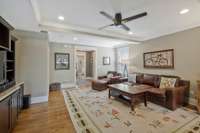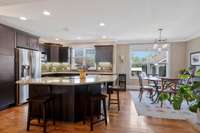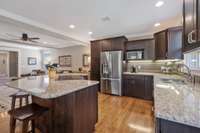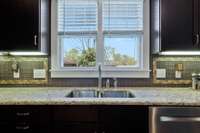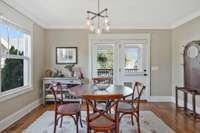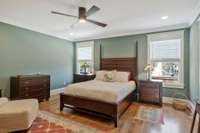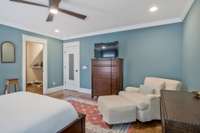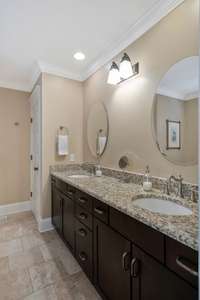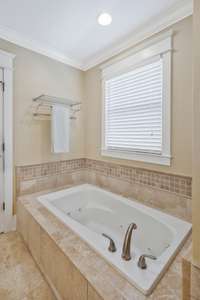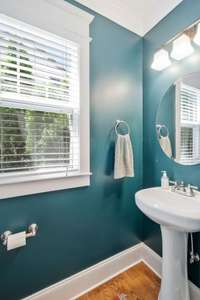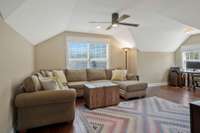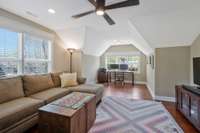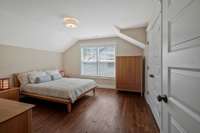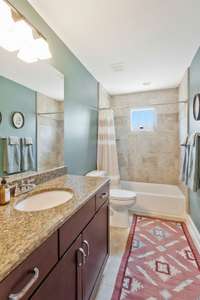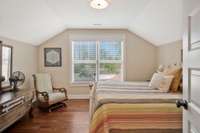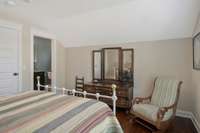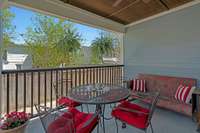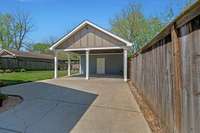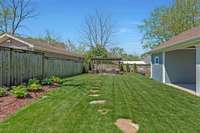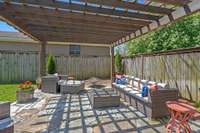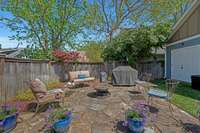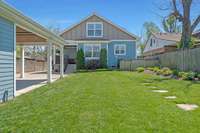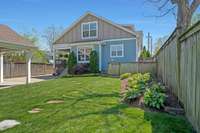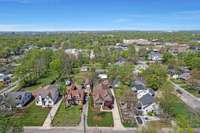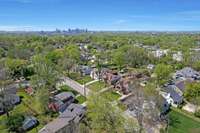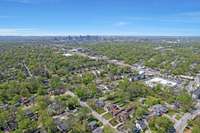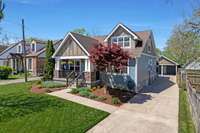$995,000 1118 N 14th St - Nashville, TN 37206
This home has it all! Convenience, character, class and cool. The walkable location has you minutes from everything East Nashville has to offer. The home itself has been completely renovated and meticulously maintained in detail. The pristine lawn and landscape makes this your summer entertaining home for all your friends with full irrigation, multiple outdoor spaces and mature landscaping. Gated driveway adds to the privacy of the yard. Coffee on the front porch facing east with cocktails on the shady back porch watching the sunset. Inside you will find hardwood floors throughout the home, the most open, bright and welcoming floorplan, a main level master suite that is so spacious plus a huge walk in closet. The dining room can easily be used as a main level office, as it is its own separate space. Upstairs offers a fabulous bonus room/ flex space, 2 large bedrooms and tons of storage. The 2 car carport has a large storage shed for all your gardening and outdoor needs!
Directions:Gallatin Ave N to Right on Eastland Ave, Left on N 14th St, home is on the left.
Details
- MLS#: 2642664
- County: Davidson County, TN
- Subd: Eastwood Neighbors
- Style: Cottage
- Stories: 2.00
- Full Baths: 2
- Half Baths: 1
- Bedrooms: 3
- Built: 1948 / APROX
- Lot Size: 0.200 ac
Utilities
- Water: Public
- Sewer: Public Sewer
- Cooling: Central Air, Electric
- Heating: Central, Natural Gas
Public Schools
- Elementary: Rosebank Elementary
- Middle/Junior: Stratford STEM Magnet School Lower Campus
- High: Stratford STEM Magnet School Upper Campus
Property Information
- Constr: Hardboard Siding
- Floors: Finished Wood, Tile
- Garage: No
- Parking Total: 2
- Basement: Crawl Space
- Fence: Privacy
- Waterfront: No
- Living: 14x13
- Dining: 14x11 / Formal
- Kitchen: 23x14 / Eat- in Kitchen
- Bed 1: 15x15 / Walk- In Closet( s)
- Bed 2: 14x13 / Walk- In Closet( s)
- Bed 3: 13x13 / Walk- In Closet( s)
- Den: 20x17 / Combination
- Bonus: 17x15 / Second Floor
- Patio: Covered Patio, Covered Porch, Patio
- Taxes: $5,592
- Features: Irrigation System, Storage
Appliances/Misc.
- Fireplaces: 1
- Drapes: Remain
Features
- Dishwasher
- Disposal
- Dryer
- Microwave
- Refrigerator
- Washer
- Ceiling Fan(s)
- Storage
- Walk-In Closet(s)
- Primary Bedroom Main Floor
- Security Gate
- Security System
Listing Agency
- Office: The Wilson Group Real Estate Services
- Agent: Christie Wilson
Information is Believed To Be Accurate But Not Guaranteed
Copyright 2024 RealTracs Solutions. All rights reserved.

