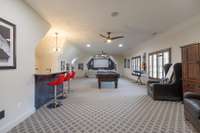$2,400,000 5609 Saddlewood Ln - Brentwood, TN 37027
Welcome to this stunning one- acre property in prestigious Williamson County. Updated with designer touches, this home seamlessly blends elegance and functionality. From the spacious foyer to backyard privacy, every detail has been carefully considered to ensure a seamless flow for entertaining. Gourmet chef' s kitchen boasting quartzite countertops and backsplash, JennAir gas oven and built- in fridge, to the living room with soaring ceilings, creating a grand and inviting space complete with butler' s pantry, wine bar, and beverage cooler. Primary retreat w coffee/ beverage bar, marble countertops/ foors, french doors leading to outside patio and home office. Hardwood floors throughout; surround sound; game room upstairs with wet bar, beverage fridge, home theater projection system and more!
Directions:(from Nashville) I-65 South to Old Hickory BLVD east exit; Turn right on Cloverland Dr, Left of Cloverland Dr at light, Right onto Saddlewood Ln, House is on the Right past Sheridan Park gated Entrance
Details
- MLS#: 2644148
- County: Williamson County, TN
- Subd: Sheridan Park
- Style: Traditional
- Stories: 2.00
- Full Baths: 4
- Half Baths: 1
- Bedrooms: 4
- Built: 2007 / EXIST
- Lot Size: 1.000 ac
Utilities
- Water: Public
- Sewer: Public Sewer
- Cooling: Central Air
- Heating: Natural Gas
Public Schools
- Elementary: Lipscomb Elementary
- Middle/Junior: Brentwood Middle School
- High: Brentwood High School
Property Information
- Constr: Brick, Stone
- Roof: Shingle
- Floors: Carpet, Finished Wood, Tile
- Garage: 4 spaces / attached
- Parking Total: 4
- Basement: Crawl Space
- Waterfront: No
- Living: 20x17 / Formal
- Dining: 17x13 / Formal
- Kitchen: 20x24 / Eat- in Kitchen
- Bed 1: 24x22 / Suite
- Bed 2: 24x17 / Bath
- Bed 3: 15x12 / Bath
- Bed 4: 13x12 / Bath
- Den: 17x17
- Patio: Patio, Screened Patio
- Taxes: $7,504
- Features: Gas Grill
Appliances/Misc.
- Fireplaces: 4
- Drapes: Remain
Features
- Refrigerator
- Central Vacuum
- Entry Foyer
- High Ceilings
- Intercom
- Smart Thermostat
- Storage
- Walk-In Closet(s)
- Wet Bar
- Primary Bedroom Main Floor
- Security Guard
Listing Agency
- Office: Luxury Homes of Tennessee
- Agent: Amy McDaniel
- CoListing Office: Luxury Homes of Tennessee
- CoListing Agent: Andersen McDaniel
Information is Believed To Be Accurate But Not Guaranteed
Copyright 2024 RealTracs Solutions. All rights reserved.






































































